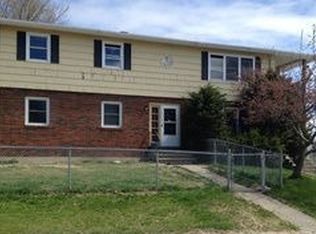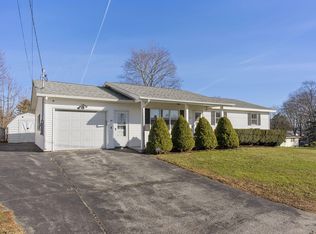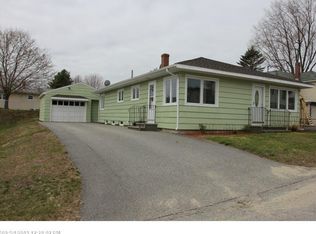Closed
$325,000
31 Scribner Circle, Lewiston, ME 04240
3beds
2,144sqft
Single Family Residence
Built in 1968
7,405.2 Square Feet Lot
$332,700 Zestimate®
$152/sqft
$2,462 Estimated rent
Home value
$332,700
$286,000 - $389,000
$2,462/mo
Zestimate® history
Loading...
Owner options
Explore your selling options
What's special
This beautifully maintained home offers easy one-level living in a quiet, desirable neighborhood. From the moment you arrive, you'll appreciate the care and pride of ownership that shines throughout.
Step inside to a bright and sunny open living area that welcomes you with warmth and comfort—perfect for both everyday living and entertaining. The kitchen, living, and dining areas flow effortlessly, creating a space that feels open and inviting.
Enjoy year-round views of the fenced-in backyard from the lovely sunroom—a peaceful retreat ideal for morning coffee or relaxing afternoons. Solar panels provide added energy efficiency, keeping utility costs low and sustainability high.
Need more space? The finished basement offers fantastic bonus square footage, perfect for a home office, playroom, gym, or whatever fits your lifestyle.
Whether you're just starting out, downsizing, or simply seeking the ease of one-floor living, this home has everything you need and more.
Zillow last checked: 8 hours ago
Listing updated: May 21, 2025 at 11:00am
Listed by:
Hearth & Key Realty 2072036579
Bought with:
Keller Williams Realty
Source: Maine Listings,MLS#: 1619096
Facts & features
Interior
Bedrooms & bathrooms
- Bedrooms: 3
- Bathrooms: 2
- Full bathrooms: 2
Primary bedroom
- Level: First
Bedroom 1
- Level: First
Bedroom 2
- Level: First
Dining room
- Features: Dining Area
- Level: First
Family room
- Features: Heat Stove, Heat Stove Hookup
- Level: Basement
Kitchen
- Level: First
Living room
- Level: First
Sunroom
- Level: First
Heating
- Baseboard, Hot Water, Zoned
Cooling
- None
Appliances
- Included: Dishwasher, Dryer, Microwave, Electric Range, Refrigerator, Washer
Features
- 1st Floor Bedroom, Bathtub, One-Floor Living
- Flooring: Laminate, Tile, Wood
- Basement: Interior Entry,Finished,Full
- Has fireplace: No
Interior area
- Total structure area: 2,144
- Total interior livable area: 2,144 sqft
- Finished area above ground: 1,144
- Finished area below ground: 1,000
Property
Parking
- Total spaces: 1
- Parking features: Paved, 1 - 4 Spaces, Garage Door Opener
- Attached garage spaces: 1
Lot
- Size: 7,405 sqft
- Features: Near Shopping, Near Town, Neighborhood, Level, Open Lot, Landscaped
Details
- Additional structures: Shed(s)
- Parcel number: LEWIM150L408
- Zoning: NCA
- Other equipment: Central Vacuum
Construction
Type & style
- Home type: SingleFamily
- Architectural style: Ranch
- Property subtype: Single Family Residence
Materials
- Wood Frame, Vinyl Siding
- Roof: Pitched,Shingle
Condition
- Year built: 1968
Utilities & green energy
- Electric: Circuit Breakers
- Sewer: Public Sewer
- Water: Public
Community & neighborhood
Location
- Region: Lewiston
Other
Other facts
- Road surface type: Paved
Price history
| Date | Event | Price |
|---|---|---|
| 5/20/2025 | Sold | $325,000+4.8%$152/sqft |
Source: | ||
| 4/21/2025 | Pending sale | $310,000$145/sqft |
Source: | ||
| 4/15/2025 | Listed for sale | $310,000+157.3%$145/sqft |
Source: | ||
| 4/15/2013 | Sold | $120,500$56/sqft |
Source: | ||
Public tax history
| Year | Property taxes | Tax assessment |
|---|---|---|
| 2024 | $3,294 +5.9% | $103,680 |
| 2023 | $3,110 +5.2% | $103,680 |
| 2022 | $2,955 +0.9% | $103,680 |
Find assessor info on the county website
Neighborhood: 04240
Nearby schools
GreatSchools rating
- 1/10Robert V. Connors Elementary SchoolGrades: PK-6Distance: 0.9 mi
- 1/10Lewiston Middle SchoolGrades: 7-8Distance: 1.6 mi
- 2/10Lewiston High SchoolGrades: 9-12Distance: 1.1 mi

Get pre-qualified for a loan
At Zillow Home Loans, we can pre-qualify you in as little as 5 minutes with no impact to your credit score.An equal housing lender. NMLS #10287.
Sell for more on Zillow
Get a free Zillow Showcase℠ listing and you could sell for .
$332,700
2% more+ $6,654
With Zillow Showcase(estimated)
$339,354

