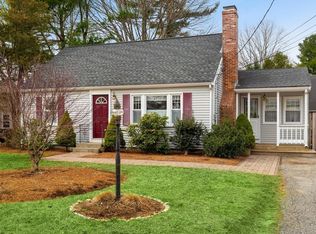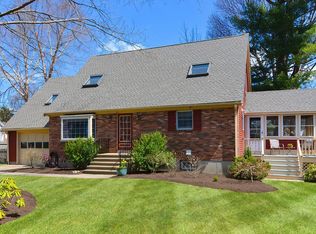Sold for $658,000 on 08/15/23
$658,000
31 Saxony Rd, Framingham, MA 01701
3beds
1,839sqft
Single Family Residence
Built in 1948
8,398 Square Feet Lot
$696,100 Zestimate®
$358/sqft
$2,671 Estimated rent
Home value
$696,100
$661,000 - $731,000
$2,671/mo
Zestimate® history
Loading...
Owner options
Explore your selling options
What's special
Sought-after, convenient Saxonville neighborhood location for this versatile ranch that boasts TONS of big ticket upgrades! Super flexible floor plan works for a variety of household makeups - no remodeling necessary as your needs change over time. Upstairs: Fantastic open kitchen/dining room with gas cooking, tons of cabinetry, door to deck and back yard. Fireplaced living room with hardwood floor. King-size primary bedroom with double closet and second bedroom both with hardwood floor. Updated full bath. The bright lower level, all new in 2015, includes a second living/family room, a THIRD bedroom with oversized windows, full bath, separate laundry room & private walkout. The BEST amenities - 2017 gas HVAC with central air, garage, vinyl siding, newer windows, hot water on demand.. AND... Near EVERYTHING! Public beach on Lake Cochituate, conservation areas, playgrounds, parks, Cochituate Rail Trail, serious shopping, commuter routes, high school
Zillow last checked: 8 hours ago
Listing updated: August 15, 2023 at 10:49am
Listed by:
Charlene Frary 508-330-3252,
Realty Executives Boston West 508-879-0660
Bought with:
Jeff Klurfeld
Today Real Estate, Inc.
Source: MLS PIN,MLS#: 73128590
Facts & features
Interior
Bedrooms & bathrooms
- Bedrooms: 3
- Bathrooms: 2
- Full bathrooms: 2
Primary bedroom
- Features: Closet, Flooring - Hardwood
- Level: First
Bedroom 2
- Features: Closet, Flooring - Hardwood
- Level: First
Bedroom 3
- Features: Closet, Flooring - Wall to Wall Carpet
- Level: Basement
Bathroom 1
- Features: Bathroom - Full, Bathroom - With Tub & Shower, Flooring - Stone/Ceramic Tile
- Level: First
Bathroom 2
- Features: Bathroom - Full, Bathroom - With Shower Stall, Flooring - Stone/Ceramic Tile
- Level: Basement
Dining room
- Features: Flooring - Hardwood
- Level: First
Family room
- Features: Flooring - Wall to Wall Carpet
- Level: Basement
Kitchen
- Features: Flooring - Stone/Ceramic Tile, Recessed Lighting, Gas Stove
- Level: First
Living room
- Features: Flooring - Hardwood, Window(s) - Picture
- Level: First
Heating
- Forced Air, Natural Gas
Cooling
- Central Air
Appliances
- Laundry: Closet/Cabinets - Custom Built, Flooring - Stone/Ceramic Tile, In Basement
Features
- Flooring: Wood, Tile, Carpet
- Basement: Full,Finished,Walk-Out Access,Interior Entry,Radon Remediation System,Concrete
- Number of fireplaces: 1
- Fireplace features: Living Room
Interior area
- Total structure area: 1,839
- Total interior livable area: 1,839 sqft
Property
Parking
- Total spaces: 5
- Parking features: Detached, Storage, Paved Drive, Off Street, Paved
- Garage spaces: 1
- Uncovered spaces: 4
Features
- Patio & porch: Deck, Patio
- Exterior features: Deck, Patio
- Waterfront features: Lake/Pond, 1/2 to 1 Mile To Beach, Beach Ownership(Public)
Lot
- Size: 8,398 sqft
- Features: Level
Details
- Parcel number: M:051 B:63 L:1419 U:000,496621
- Zoning: R-1
Construction
Type & style
- Home type: SingleFamily
- Architectural style: Ranch
- Property subtype: Single Family Residence
Materials
- Frame
- Foundation: Concrete Perimeter
- Roof: Shingle
Condition
- Year built: 1948
Utilities & green energy
- Electric: Circuit Breakers
- Sewer: Public Sewer
- Water: Public
Community & neighborhood
Community
- Community features: Shopping, Tennis Court(s), Park, Walk/Jog Trails, Medical Facility, Bike Path, Conservation Area, Highway Access, House of Worship, Public School
Location
- Region: Framingham
Price history
| Date | Event | Price |
|---|---|---|
| 8/15/2023 | Sold | $658,000+21.9%$358/sqft |
Source: MLS PIN #73128590 Report a problem | ||
| 6/22/2023 | Listed for sale | $539,900+27%$294/sqft |
Source: MLS PIN #73128590 Report a problem | ||
| 8/21/2017 | Sold | $425,000+44.1%$231/sqft |
Source: Public Record Report a problem | ||
| 6/2/2015 | Sold | $295,000-6.3%$160/sqft |
Source: Public Record Report a problem | ||
| 7/15/2005 | Sold | $315,000$171/sqft |
Source: Public Record Report a problem | ||
Public tax history
| Year | Property taxes | Tax assessment |
|---|---|---|
| 2025 | $7,375 +10.1% | $617,700 +14.9% |
| 2024 | $6,696 +5.7% | $537,400 +11.1% |
| 2023 | $6,333 +5.8% | $483,800 +11% |
Find assessor info on the county website
Neighborhood: 01701
Nearby schools
GreatSchools rating
- 3/10Mary E Stapleton Elementary SchoolGrades: K-5Distance: 0.6 mi
- 4/10Cameron Middle SchoolGrades: 6-8Distance: 0.8 mi
- 5/10Framingham High SchoolGrades: 9-12Distance: 0.9 mi
Get a cash offer in 3 minutes
Find out how much your home could sell for in as little as 3 minutes with a no-obligation cash offer.
Estimated market value
$696,100
Get a cash offer in 3 minutes
Find out how much your home could sell for in as little as 3 minutes with a no-obligation cash offer.
Estimated market value
$696,100

