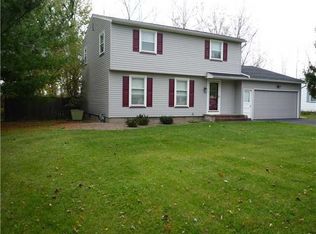Closed
$215,000
31 Sand Pebble Dr, Rochester, NY 14624
4beds
1,821sqft
Single Family Residence
Built in 1972
0.34 Acres Lot
$288,400 Zestimate®
$118/sqft
$3,026 Estimated rent
Maximize your home sale
Get more eyes on your listing so you can sell faster and for more.
Home value
$288,400
$268,000 - $309,000
$3,026/mo
Zestimate® history
Loading...
Owner options
Explore your selling options
What's special
Come Take a Look at this Wonderful Chili Colonial. Featuring: Updated Eat-In Kitchen w/New Stove & Dishwasher, Formal Dining Room, Large Living Room w/Hardwood Floors, Family Room w/Wood Burning Fireplace & New Carpet, 4 Bedrooms w/Hardwood Floors, 1.5 Bathrooms Fully Remodeled, Freshly Painted Interior, High Efficiency Furnace & AC, Thermal Pane Windows, Vinyl Siding, Attached 2 Car Garage, Fully Fenced Yard and an Inground Pool w/Newer Liner & Safety Cover. Close to Schools, Parks & Restaurants. All Offers are due on 12/9/2022 at 9:00AM.
Zillow last checked: 8 hours ago
Listing updated: March 24, 2023 at 03:14pm
Listed by:
Warren P. Seeley Jr. 585-507-3624,
Howard Hanna
Bought with:
Tiffany A. Hilbert, 10401295229
Keller Williams Realty Greater Rochester
Source: NYSAMLSs,MLS#: R1447229 Originating MLS: Rochester
Originating MLS: Rochester
Facts & features
Interior
Bedrooms & bathrooms
- Bedrooms: 4
- Bathrooms: 2
- Full bathrooms: 1
- 1/2 bathrooms: 1
- Main level bathrooms: 1
Bedroom 1
- Level: Second
- Dimensions: 13 x 12
Bedroom 1
- Level: Second
- Dimensions: 13.00 x 12.00
Bedroom 2
- Level: Second
- Dimensions: 12 x 11
Bedroom 2
- Level: Second
- Dimensions: 12.00 x 11.00
Bedroom 3
- Level: Second
- Dimensions: 10 x 9
Bedroom 3
- Level: Second
- Dimensions: 10.00 x 9.00
Bedroom 4
- Level: Second
- Dimensions: 10 x 9
Bedroom 4
- Level: Second
- Dimensions: 10.00 x 9.00
Dining room
- Level: First
- Dimensions: 11 x 10
Dining room
- Level: First
- Dimensions: 11.00 x 10.00
Family room
- Level: First
- Dimensions: 19 x 11
Family room
- Level: First
- Dimensions: 19.00 x 11.00
Kitchen
- Level: First
- Dimensions: 13 x 11
Kitchen
- Level: First
- Dimensions: 13.00 x 11.00
Living room
- Level: First
- Dimensions: 19 x 13
Living room
- Level: First
- Dimensions: 19.00 x 13.00
Heating
- Gas, Forced Air
Cooling
- Central Air
Appliances
- Included: Dryer, Dishwasher, Electric Oven, Electric Range, Gas Water Heater, Microwave, Washer
- Laundry: In Basement
Features
- Separate/Formal Dining Room, Eat-in Kitchen, Separate/Formal Living Room, Sliding Glass Door(s)
- Flooring: Carpet, Hardwood, Varies, Vinyl
- Doors: Sliding Doors
- Windows: Thermal Windows
- Basement: Full,Partial,Sump Pump
- Number of fireplaces: 1
Interior area
- Total structure area: 1,821
- Total interior livable area: 1,821 sqft
Property
Parking
- Total spaces: 2
- Parking features: Attached, Electricity, Garage, Driveway, Garage Door Opener
- Attached garage spaces: 2
Features
- Levels: Two
- Stories: 2
- Exterior features: Blacktop Driveway, Fully Fenced, Pool
- Pool features: In Ground
- Fencing: Full
Lot
- Size: 0.34 Acres
- Dimensions: 90 x 166
- Features: Cul-De-Sac, Rectangular, Rectangular Lot, Residential Lot
Details
- Parcel number: 2622001321800001064000
- Special conditions: Standard
Construction
Type & style
- Home type: SingleFamily
- Architectural style: Colonial
- Property subtype: Single Family Residence
Materials
- Vinyl Siding, Copper Plumbing
- Foundation: Block
- Roof: Asphalt,Shingle
Condition
- Resale
- Year built: 1972
Utilities & green energy
- Electric: Circuit Breakers
- Sewer: Connected
- Water: Connected, Public
- Utilities for property: Cable Available, Sewer Connected, Water Connected
Community & neighborhood
Location
- Region: Rochester
- Subdivision: Westside Acres Sec 06
Other
Other facts
- Listing terms: Cash,Conventional,FHA
Price history
| Date | Event | Price |
|---|---|---|
| 1/27/2023 | Sold | $215,000+7.8%$118/sqft |
Source: | ||
| 12/10/2022 | Pending sale | $199,500$110/sqft |
Source: | ||
| 12/2/2022 | Listed for sale | $199,500+47.8%$110/sqft |
Source: | ||
| 11/10/2022 | Sold | $135,000$74/sqft |
Source: Public Record Report a problem | ||
Public tax history
| Year | Property taxes | Tax assessment |
|---|---|---|
| 2024 | -- | $231,200 +7.5% |
| 2023 | -- | $215,000 +59.3% |
| 2022 | -- | $135,000 |
Find assessor info on the county website
Neighborhood: 14624
Nearby schools
GreatSchools rating
- 8/10Fairbanks Road Elementary SchoolGrades: PK-4Distance: 2.3 mi
- 6/10Churchville Chili Middle School 5 8Grades: 5-8Distance: 2.4 mi
- 8/10Churchville Chili Senior High SchoolGrades: 9-12Distance: 2.4 mi
Schools provided by the listing agent
- District: Churchville-Chili
Source: NYSAMLSs. This data may not be complete. We recommend contacting the local school district to confirm school assignments for this home.
