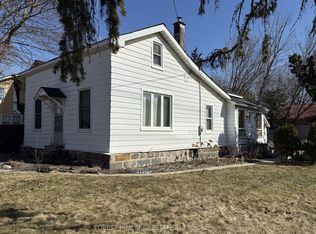Move-In Ready 3+1 Bedroom Home In Sought After Brooklin. Main Floor Layout Features Spacious Formal Living & Dining Area, Updated Open Concept Kitchen With W/O To Yard Overlooking Lovely Family Rm With Fireplace. Upper Floor Features A Large Master Bedrm W/ 4 Pc Ensuite Bath & W/I Closet, & Spacious Second & Third Bedrms W/ Closets. Finished Basement Features Spacious Rec Rm & A Fourth Bdrm W/ 3 Pc Ensuite Bath & Closet. Large Backyard Features Garden Shed. Extras:Epoxy Garage (2021). Engineered Hardwood Floors Main & Upper (2020). Freshly Painted(2020).Updated Kitchen(2019).Landscaped Backyard(2019).Bsmt Laminate (2019). Led Potlights. California Shutters T/O. Garage Door (2019). Laundry Rm (2019).
This property is off market, which means it's not currently listed for sale or rent on Zillow. This may be different from what's available on other websites or public sources.
