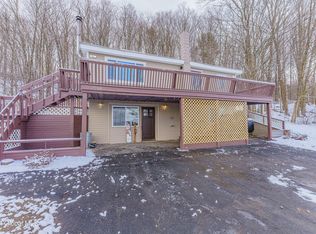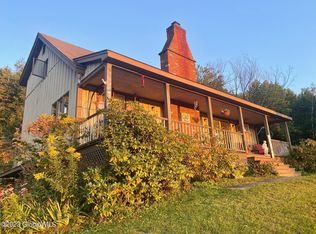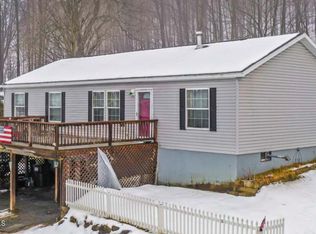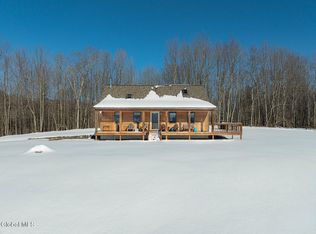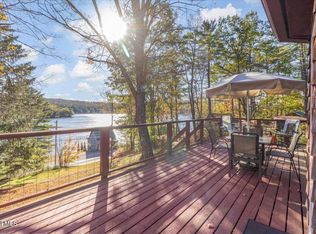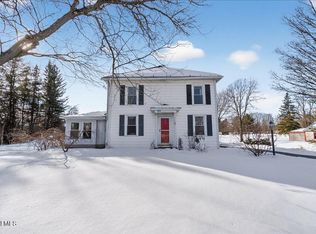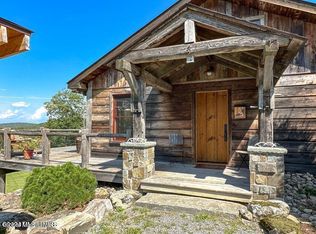Welcome to your own Upstate escape—nestled on over 20 serene acres with breathtaking views of rolling hills and seasonal glimpses of West Mountain. This peaceful, private property offers the ideal blend of function, fun, and future potential.
Perfect for animal lovers and homesteaders, the land includes established horse stalls, fenced pasture, multiple dog kennels, and ample room for boarding or hobby farming. A full basement and generous lot size make it easy to expand or customize the home to fit your vision.
Outdoors, unwind by the inground pool, complete with a charming pool house—perfect for summer entertaining, guests, or relaxing after a long day. Kids will love the adorable children's playhouse, while adults can take in the sweeping sunrise and sunset views from the backyard.
Pending
$679,900
31 Safford Road, Argyle, NY 12809
3beds
1,536sqft
Single Family Residence, Residential
Built in 2000
20.3 Acres Lot
$655,400 Zestimate®
$443/sqft
$-- HOA
What's special
Inground poolFull basementGenerous lot sizeSerene acresEstablished horse stallsFenced pastureCharming pool house
- 205 days |
- 40 |
- 0 |
Zillow last checked: 8 hours ago
Listing updated: November 07, 2025 at 09:24am
Listing by:
Roohan Realty 518-587-4500,
Laura Creazzo 518-796-4399
Source: Global MLS,MLS#: 202522225
Facts & features
Interior
Bedrooms & bathrooms
- Bedrooms: 3
- Bathrooms: 2
- Full bathrooms: 1
- 1/2 bathrooms: 1
Primary bedroom
- Level: Second
Bedroom
- Level: Second
Bedroom
- Level: Second
Dining room
- Level: First
Kitchen
- Level: First
Living room
- Level: First
Office
- Level: Basement
Other
- Level: Basement
Sun room
- Level: First
Sun room
- Level: Second
Heating
- Forced Air, Pellet Stove
Cooling
- Central Air
Appliances
- Included: Dishwasher, Disposal, Dryer, Electric Water Heater, Microwave, Range, Refrigerator, Washer
- Laundry: In Bathroom
Features
- High Speed Internet, Ceiling Fan(s)
- Flooring: Wood
- Basement: Bilco Doors,Finished,Full,Interior Entry
- Number of fireplaces: 1
Interior area
- Total structure area: 1,536
- Total interior livable area: 1,536 sqft
- Finished area above ground: 1,536
- Finished area below ground: 800
Property
Parking
- Total spaces: 2
- Parking features: Other, Paved
- Garage spaces: 2
Features
- Exterior features: Lighting
- Fencing: Split Rail,Barbed Wire,Chain Link
- Has view: Yes
- View description: Mountain(s), Pasture, Skyline
Lot
- Size: 20.3 Acres
- Features: Rolling Slope, Secluded, Meadow, Private, Views, Cleared
Details
- Additional structures: Other, Kennel/Dog Run, Pool House, Barn(s), Cabana, Corral(s)
- Parcel number: 532089 157.17.2
- Zoning description: None
Construction
Type & style
- Home type: SingleFamily
- Architectural style: Colonial
- Property subtype: Single Family Residence, Residential
Materials
- Vinyl Siding
Condition
- New construction: No
- Year built: 2000
Utilities & green energy
- Sewer: Septic Tank
Community & HOA
HOA
- Has HOA: No
Location
- Region: Argyle
Financial & listing details
- Price per square foot: $443/sqft
- Tax assessed value: $234,800
- Annual tax amount: $5,870
- Date on market: 7/22/2025
- Ownership: Ostrander Valerie P Ostrander Jeffrey S
Estimated market value
$655,400
$623,000 - $688,000
$2,346/mo
Price history
Price history
| Date | Event | Price |
|---|---|---|
| 11/7/2025 | Pending sale | $679,900$443/sqft |
Source: | ||
| 8/27/2025 | Price change | $679,900-1.4%$443/sqft |
Source: | ||
| 8/12/2025 | Price change | $689,900-1.4%$449/sqft |
Source: | ||
| 7/22/2025 | Listed for sale | $699,9000%$456/sqft |
Source: | ||
| 7/14/2025 | Listing removed | $700,000$456/sqft |
Source: | ||
Public tax history
Public tax history
| Year | Property taxes | Tax assessment |
|---|---|---|
| 2024 | -- | $234,800 |
| 2023 | -- | $234,800 |
| 2022 | -- | $234,800 +5.6% |
Find assessor info on the county website
BuyAbility℠ payment
Estimated monthly payment
Boost your down payment with 6% savings match
Earn up to a 6% match & get a competitive APY with a *. Zillow has partnered with to help get you home faster.
Learn more*Terms apply. Match provided by Foyer. Account offered by Pacific West Bank, Member FDIC.Climate risks
Neighborhood: 12809
Nearby schools
GreatSchools rating
- 5/10Argyle Elementary SchoolGrades: PK-6Distance: 4.9 mi
- 4/10Argyle Junior Senior High SchoolGrades: 7-12Distance: 4.9 mi
Schools provided by the listing agent
- Elementary: Argyle K-8
- High: Argyle
Source: Global MLS. This data may not be complete. We recommend contacting the local school district to confirm school assignments for this home.
- Loading
