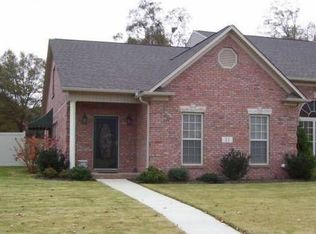This beautiful 2BR/2BA interior townhouse is loaded with extras and move-in ready. Quick access to I65, beautiful hardwoods, 2-car garage with storage, security and sprinkler systems. Large bonus area upstairs is unfinished, but pre-wired. HUD-owned home being sold "as is". FHA (IN) Insurable, Year built: 2005.
This property is off market, which means it's not currently listed for sale or rent on Zillow. This may be different from what's available on other websites or public sources.
