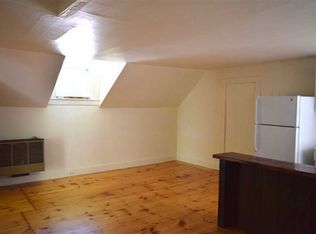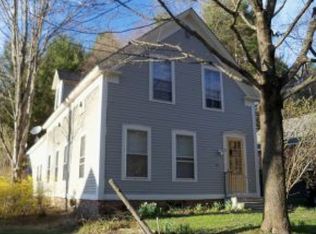Great investment or owner occupied living in this 3 unit multifamily. This could easily be turned back into a 3-4 bedroom with 2 full baths, office space and living and family room, with an income studio apartment in the rear to help pay your mortgage. This well cared for home is right in the center of Westmoreland Village. Short walk to village store, Post Office,elementary school, town office and public tennis courts. Private side yard, garden space and large shed for tools, garden tools and misc. or use your imagination and turn it into a sweet SheShed. Each unit pays their own heat & elec. All three have new hot water heaters. Unit 1 has large country kitchen, bedroom and walk in closet or office. Unit 2 has open concept kitchen, dining, living room and large bedroom with walk in closet. Unit 3 is a large studio with a full bath and looks out on the peaceful back yard and wooded area. House has fresh paint, new roof, new septic and leach field. Easy commute to Keene, Brattleboro, Walpole and Bellows Falls. This property has been well maintained by one owner for 35 years.
This property is off market, which means it's not currently listed for sale or rent on Zillow. This may be different from what's available on other websites or public sources.


