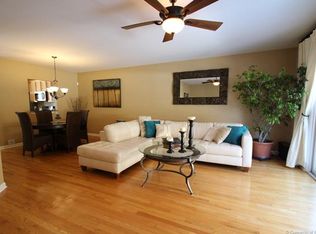Enjoy the convenience of condo living without giving up the luxuries at Oak Hill Commons, Wallingford! This end unit offers hardwood floors and 9 ft. ceilings through out. The kitchen is beautifully finished with hardwood floors, granite counter tops, a large black center island and newer, matching black appliances. The living room/dining room combo is spacious and open with a gas fireplace and sliders heading out to the private patio and stunning landscape that you can't stop looking at. Also on this main level is a guest powder room. Upstairs you will find the master bedroom with three closets and a master bath! Also the guest bedroom and full bath. For your convenience, the Laundry room is on the upper level as well. Add to all this is tons of storage, a one car garage with automatic door opener and the excellent location to everything important; Train station, restaurants, hospitals, Amazon and Quinnipiac to name a few. Wallingford also boasts two great vineyards on the wine trail. Be the first to see this great Condo and fall in love with perfection.
This property is off market, which means it's not currently listed for sale or rent on Zillow. This may be different from what's available on other websites or public sources.
