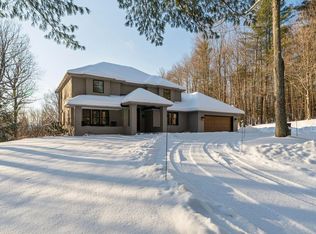Closed
Listed by:
Gayle Oberg,
Element Real Estate Cell:802-279-2316
Bought with: Coldwell Banker Hickok and Boardman
$870,000
31 S Pinnacle Ridge Road, Waterbury, VT 05676
4beds
3,014sqft
Single Family Residence
Built in 1987
3.64 Acres Lot
$945,700 Zestimate®
$289/sqft
$3,872 Estimated rent
Home value
$945,700
$880,000 - $1.02M
$3,872/mo
Zestimate® history
Loading...
Owner options
Explore your selling options
What's special
Welcome to your Green Mountain getaway in the sought-after Pinnacle Ridge neighborhood, conveniently located close to I-89, the Waterbury Reservoir, the Blush Hill Country Club, and the renowned Stowe Mountain Resort. This property offers the perfect blend of convenience and tranquility. Inside, the home is bathed in natural light from the oversized windows, creating a warm and inviting atmosphere. The sunroom, adorned with skylights, allows the beauty of the outdoors to pour in while providing a serene space to relax and unwind. The thoughtfully designed layout includes an office conveniently located right off the living room, providing a dedicated space for those who work from home. The first-floor laundry adds to the convenience and ease of daily living. On colder evenings, gather around the fireplace in the living room for a cozy ambiance. Upstairs you’ll find a large primary suite with cathedral ceilings and three additional, generously sized bedrooms. Recently installed new carpet in the bedrooms and sunroom compliment the hardwood flooring and cherry stair treads. The private setting ensures a peaceful retreat, allowing you to enjoy the serenity of nature from the comfort of your own home. Floor plans are included. Walk yourself through the home on the 3D tour, and come see the home in person at the Open House, scheduled for Saturday, July 22 from 10:00 to Noon or by appointment. Showings begin July 22, 2023.
Zillow last checked: 8 hours ago
Listing updated: August 31, 2023 at 12:04pm
Listed by:
Gayle Oberg,
Element Real Estate Cell:802-279-2316
Bought with:
Coldwell Banker Hickok and Boardman
Source: PrimeMLS,MLS#: 4961834
Facts & features
Interior
Bedrooms & bathrooms
- Bedrooms: 4
- Bathrooms: 3
- Full bathrooms: 2
- 1/2 bathrooms: 1
Heating
- Propane, Baseboard, Hot Water
Cooling
- None
Appliances
- Included: Dishwasher, Disposal, Dryer, Freezer, Microwave, Gas Range, Refrigerator, Washer, Domestic Water Heater, Propane Water Heater, Water Heater off Boiler, Owned Water Heater
- Laundry: 1st Floor Laundry
Features
- Cathedral Ceiling(s), Kitchen Island, Primary BR w/ BA, Natural Light
- Flooring: Carpet, Ceramic Tile, Hardwood
- Windows: Skylight(s)
- Basement: Concrete Floor,Full,Interior Stairs,Storage Space,Unfinished,Exterior Entry,Interior Entry
- Has fireplace: Yes
- Fireplace features: Wood Burning
Interior area
- Total structure area: 4,132
- Total interior livable area: 3,014 sqft
- Finished area above ground: 3,014
- Finished area below ground: 0
Property
Parking
- Total spaces: 2
- Parking features: Gravel, Auto Open, Direct Entry, Driveway, Garage, Underground
- Garage spaces: 2
- Has uncovered spaces: Yes
Accessibility
- Accessibility features: 1st Floor 1/2 Bathroom, 1st Floor Hrd Surfce Flr, Hard Surface Flooring, 1st Floor Laundry
Features
- Levels: 3
- Stories: 3
- Patio & porch: Patio, Covered Porch
- Has view: Yes
- View description: Mountain(s)
- Frontage length: Road frontage: 272
Lot
- Size: 3.64 Acres
- Features: Country Setting, Sloped, Wooded
Details
- Parcel number: 69622111677
- Zoning description: MDR
Construction
Type & style
- Home type: SingleFamily
- Architectural style: Contemporary
- Property subtype: Single Family Residence
Materials
- Wood Frame, Clapboard Exterior, Wood Siding
- Foundation: Poured Concrete
- Roof: Asphalt Shingle
Condition
- New construction: No
- Year built: 1987
Utilities & green energy
- Electric: Circuit Breakers
- Sewer: On-Site Septic Exists, Septic Tank
- Utilities for property: Cable Available, Phone Available
Community & neighborhood
Security
- Security features: Smoke Detector(s)
Location
- Region: Waterbury
HOA & financial
Other financial information
- Additional fee information: Fee: $510
Price history
| Date | Event | Price |
|---|---|---|
| 8/31/2023 | Sold | $870,000+11.7%$289/sqft |
Source: | ||
| 7/18/2023 | Listed for sale | $779,000+278.2%$258/sqft |
Source: | ||
| 7/6/1993 | Sold | $206,000$68/sqft |
Source: Public Record | ||
Public tax history
| Year | Property taxes | Tax assessment |
|---|---|---|
| 2024 | -- | $451,600 |
| 2023 | -- | $451,600 |
| 2022 | -- | $451,600 |
Find assessor info on the county website
Neighborhood: 05676
Nearby schools
GreatSchools rating
- 8/10Thatcher Brook Primary School Usd #45Grades: PK-4Distance: 1.5 mi
- 6/10Crossett Brook Middle School Usd #45Grades: 5-8Distance: 2.8 mi
- 9/10Harwood Uhsd #19Grades: 7-12Distance: 7.5 mi
Schools provided by the listing agent
- Elementary: Brookside Elementary School
- Middle: Crossett Brook Middle School
- High: Harwood Union High School
- District: Washington West
Source: PrimeMLS. This data may not be complete. We recommend contacting the local school district to confirm school assignments for this home.

Get pre-qualified for a loan
At Zillow Home Loans, we can pre-qualify you in as little as 5 minutes with no impact to your credit score.An equal housing lender. NMLS #10287.
