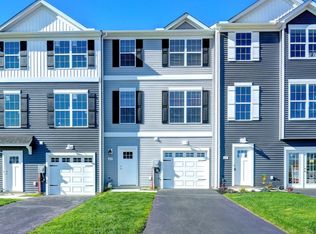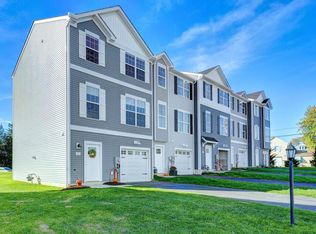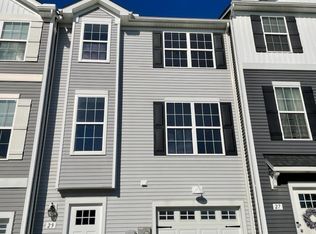Sold for $248,000 on 12/22/22
$248,000
31 S Center St, Hanover, PA 17331
3beds
1,620sqft
Townhouse
Built in 2016
6,900 Square Feet Lot
$275,700 Zestimate®
$153/sqft
$1,823 Estimated rent
Home value
$275,700
$262,000 - $289,000
$1,823/mo
Zestimate® history
Loading...
Owner options
Explore your selling options
What's special
Beautiful end of row townhouse with a large lot and no one behind you! Plenty of space to play and entertain in the yard and on the Trex deck with maintenance free railings! No worries about enough parking spaces here with the bonus parking on the street behind the unit. Move in ready, stainless appliances, recessed kitchen lights, pantry, gas stove, island, upstairs laundry and a cathedral ceiling in the primary bedroom with walk in closet. Open floor plan with 9’ ceilings on the main level consisting of living room, dining room and kitchen that opens out to the deck. Finished lower level with a half bath off the entry and a back room that could be used as a family room, game room, for exercise, or office space with a walkout slider to the backyard. This townhouse is in a great location just off York St. close to grocery stores, restaurants, gas stations, shopping and the all-important York Street Treat!! Ready for its new owners, schedule your showing today!
Zillow last checked: 8 hours ago
Listing updated: December 22, 2022 at 09:10am
Listed by:
Jonelle Daviau 717-817-6371,
RE/MAX Patriots
Bought with:
Jonelle Daviau, 5001045
RE/MAX Patriots
Source: Bright MLS,MLS#: PAYK2032410
Facts & features
Interior
Bedrooms & bathrooms
- Bedrooms: 3
- Bathrooms: 3
- Full bathrooms: 2
- 1/2 bathrooms: 1
Basement
- Area: 0
Heating
- Forced Air, Natural Gas
Cooling
- Central Air, Electric
Appliances
- Included: Microwave, Dishwasher, Dryer, Oven/Range - Gas, Refrigerator, Stainless Steel Appliance(s), Washer, Electric Water Heater
- Laundry: Upper Level
Features
- Ceiling Fan(s), Open Floorplan, Recessed Lighting, Walk-In Closet(s)
- Windows: Window Treatments
- Has basement: No
- Has fireplace: No
Interior area
- Total structure area: 1,620
- Total interior livable area: 1,620 sqft
- Finished area above ground: 1,620
Property
Parking
- Total spaces: 3
- Parking features: Garage Faces Front, Asphalt, Driveway, On Street, Attached
- Attached garage spaces: 1
- Uncovered spaces: 2
Accessibility
- Accessibility features: None
Features
- Levels: Three
- Stories: 3
- Patio & porch: Deck
- Exterior features: Sidewalks
- Pool features: None
Lot
- Size: 6,900 sqft
- Features: Level, Rear Yard
Details
- Additional structures: Above Grade
- Parcel number: 44000390010A000000
- Zoning: RESIDENTIAL
- Special conditions: Standard
Construction
Type & style
- Home type: Townhouse
- Architectural style: Traditional
- Property subtype: Townhouse
Materials
- Vinyl Siding
- Foundation: Slab
Condition
- Excellent
- New construction: No
- Year built: 2016
Details
- Builder model: The Ivory II
- Builder name: Burkentine
Utilities & green energy
- Electric: 200+ Amp Service
- Sewer: Public Sewer
- Water: Public
Community & neighborhood
Security
- Security features: Fire Sprinkler System
Location
- Region: Hanover
- Subdivision: Brookside Heights
- Municipality: PENN TWP
HOA & financial
HOA
- Has HOA: Yes
- HOA fee: $240 annually
- Services included: Common Area Maintenance
- Association name: BROOKSIDE HEIGHTS
Other
Other facts
- Listing agreement: Exclusive Right To Sell
- Listing terms: Cash,Conventional,FHA,VA Loan
- Ownership: Fee Simple
Price history
| Date | Event | Price |
|---|---|---|
| 12/22/2022 | Sold | $248,000$153/sqft |
Source: | ||
| 11/18/2022 | Pending sale | $248,000$153/sqft |
Source: | ||
| 11/10/2022 | Listed for sale | $248,000+45.9%$153/sqft |
Source: | ||
| 9/1/2018 | Listing removed | $1,395$1/sqft |
Source: AMERICAN HERITAGE PROPERTY MANAGEMENT LLC | ||
| 6/21/2018 | Price change | $1,395-3.8%$1/sqft |
Source: AMERICAN HERITAGE PROPERTY MANAGEMENT LLC | ||
Public tax history
| Year | Property taxes | Tax assessment |
|---|---|---|
| 2025 | $5,496 | $163,080 |
| 2024 | $5,496 +9.1% | $163,080 +9.1% |
| 2023 | $5,037 +10.1% | $149,480 |
Find assessor info on the county website
Neighborhood: Parkville
Nearby schools
GreatSchools rating
- 5/10Baresville El SchoolGrades: K-5Distance: 0.4 mi
- 4/10Emory H Markle Middle SchoolGrades: 6-8Distance: 1 mi
- 5/10South Western Senior High SchoolGrades: 9-12Distance: 0.8 mi
Schools provided by the listing agent
- Elementary: Baresville
- Middle: Emory H Markle
- High: South Western Senior
- District: South Western
Source: Bright MLS. This data may not be complete. We recommend contacting the local school district to confirm school assignments for this home.

Get pre-qualified for a loan
At Zillow Home Loans, we can pre-qualify you in as little as 5 minutes with no impact to your credit score.An equal housing lender. NMLS #10287.
Sell for more on Zillow
Get a free Zillow Showcase℠ listing and you could sell for .
$275,700
2% more+ $5,514
With Zillow Showcase(estimated)
$281,214

