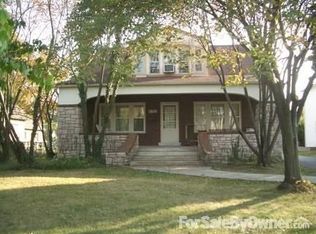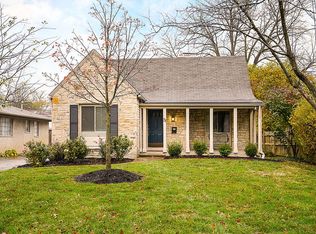Grab this Opportunity to own an updated Central Eastmoor 2-story, 3-bedroom home. New & refinished hardwood floors, freshly painted exterior & interior. Updated bathrooms. Beautiful eat-in kitchen w/ new SS appliances, new cabinets, granite counters & plenty of natural light from new Pella windows surrounding the spacious eating/den area. Ample living room w/ woodburning Fireplace, built-in shelves. 1st flr full bath & bonus room makes for a nice office or extra sleeping space. 3 bedrooms on 2nd floor all w/ deep closets plus full bath. Deep backyard that can easily accommodate an addition or multi-car garage. Full size, semi-finished basement offers storage & potential to finish. Convenient Front, back & side entrances. Newer roof ('15). located close to restaurants, Shopping & airport.
This property is off market, which means it's not currently listed for sale or rent on Zillow. This may be different from what's available on other websites or public sources.

