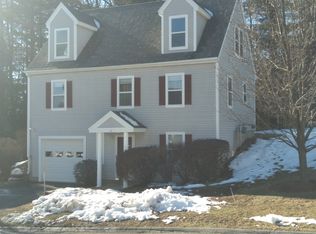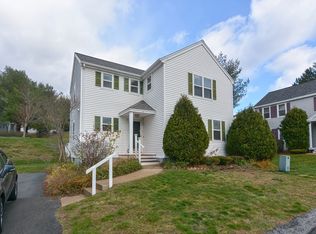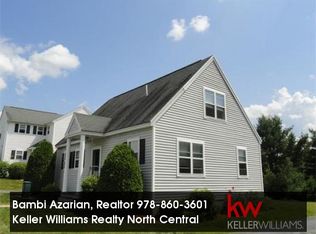OFFER DEADLINE: Noon, 3/18/20. Welcome Home! This gorgeous & sunny cape boasts new windows, updated electrical and plumbing, and gleaming hardwood floors, and brand new carpet. The open concept first floor features a fireplaced living room that flows directly into the dining room and kitchen. The spacious kitchen boasts beautiful white cabinets, brand new stainless steel appliances, and granite counters. Brand new windows flood the kitchen with light. You're sure to enjoy the direct access to the large wooden deck and private backyard. Also on the first floor are 2 bedrooms and a beautifully updated full bath! Upstairs you'll find two extra large bedrooms, each with brand new wall to wall carpeting and custom storage and closets. Finishing out the second floor another beautiful bathroom with shower. Fantastic commuter location with the feel of a private wooded retreat. Enjoy the lake in the summer and skiing at Mount Wachusett in the winter - both just a short distance away!
This property is off market, which means it's not currently listed for sale or rent on Zillow. This may be different from what's available on other websites or public sources.


