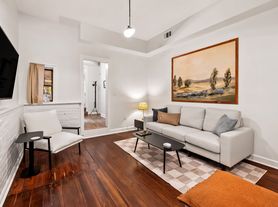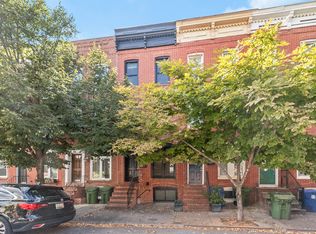AVAILABLE NOW! Discover this classic Upper Fells Point brick rowhouse, just minutes from Johns Hopkins Hospital, offering a perfect blend of historic charm and modern comfort. With four bedrooms, three full bathrooms, and nearly 2,000 square feet across three levels, this 1900-built home combines timeless character with modern updates including central air, ceiling fans throughout, and an in-unit washer and dryer. Bask in abundant natural light in the open-concept living and dining area perfect for relaxing or entertaining. With four well-proportioned bedrooms, everyone can enjoy their own private retreat, and one room could easily serve as a home office or study. Three full bathrooms make daily routines a breeze, and the kitchen boasts a gas range, ample cabinet space, and convenient in-unit laundry. Living in Upper Fells Point means enjoying easy access to scenic Patterson Park and the lively Fells Point waterfront. Neighborhood cafes, restaurants, and everyday services are all within a few blocks, with public transit available for a quick commute downtown. Plus, plentiful on-street parking makes coming home stress-free. Schedule your private tour today!
Townhouse for rent
$2,700/mo
31 S Ann St, Baltimore, MD 21231
4beds
1,956sqft
Price may not include required fees and charges.
Townhouse
Available now
Cats, dogs OK
Central air, electric, window unit, ceiling fan
-- Laundry
On street parking
Natural gas, forced air, fireplace
What's special
Brick rowhouseHome office or studyPrivate retreatCentral airCeiling fansAbundant natural lightIn-unit washer and dryer
- 59 days |
- -- |
- -- |
Travel times
Renting now? Get $1,000 closer to owning
Unlock a $400 renter bonus, plus up to a $600 savings match when you open a Foyer+ account.
Offers by Foyer; terms for both apply. Details on landing page.
Facts & features
Interior
Bedrooms & bathrooms
- Bedrooms: 4
- Bathrooms: 3
- Full bathrooms: 3
Rooms
- Room types: Dining Room
Heating
- Natural Gas, Forced Air, Fireplace
Cooling
- Central Air, Electric, Window Unit, Ceiling Fan
Appliances
- Included: Dishwasher, Disposal, Microwave, Refrigerator, Stove
Features
- Ceiling Fan(s), Dining Area, Floor Plan - Traditional, Primary Bath(s), View
- Flooring: Wood
- Has basement: Yes
- Has fireplace: Yes
Interior area
- Total interior livable area: 1,956 sqft
Video & virtual tour
Property
Parking
- Parking features: On Street
- Details: Contact manager
Features
- Exterior features: Contact manager
- Has view: Yes
- View description: City View
Details
- Parcel number: 02031735004
Construction
Type & style
- Home type: Townhouse
- Property subtype: Townhouse
Condition
- Year built: 1900
Building
Management
- Pets allowed: Yes
Community & HOA
Location
- Region: Baltimore
Financial & listing details
- Lease term: Contact For Details
Price history
| Date | Event | Price |
|---|---|---|
| 9/23/2025 | Price change | $2,700-6.9%$1/sqft |
Source: Bright MLS #MDBA2178700 | ||
| 8/12/2025 | Listed for rent | $2,900+45%$1/sqft |
Source: Bright MLS #MDBA2178700 | ||
| 7/29/2025 | Sold | $310,000-1.6%$158/sqft |
Source: | ||
| 7/10/2025 | Pending sale | $315,000$161/sqft |
Source: | ||
| 6/25/2025 | Listed for sale | $315,000$161/sqft |
Source: | ||

