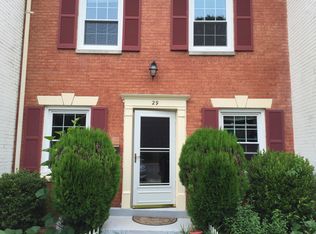Sold for $520,000 on 04/07/25
$520,000
31 Rye Ct, Gaithersburg, MD 20878
4beds
1,408sqft
Townhouse
Built in 1976
2,250 Square Feet Lot
$514,900 Zestimate®
$369/sqft
$2,903 Estimated rent
Home value
$514,900
$469,000 - $561,000
$2,903/mo
Zestimate® history
Loading...
Owner options
Explore your selling options
What's special
Welcome to 31 Rye Ct, a stunning home in the desirable Diamond Farms community. This beautifully renovated home offers modern elegance and comfortable living with 4 bedrooms and 3.5 baths. The main level features decorative wainscoting, custom built-ins, recessed LED lighting, and smart switches for added convenience. Renovated in 2019, the kitchen boasts Italian soft-close cabinets, granite countertops, a stylish tile backsplash, and a spacious island perfect for entertaining. The home is enhanced by cork flooring throughout the main and second levels, providing warmth and durability. Upstairs, the master suite includes a fully remodeled bathroom (2020) with modern fixtures. The remodeled basement (2023) offers versatile living space with waterproof laminate flooring, an additional bedroom, a walk-in shower, and a laundry room. BRAND NEW Bryant Furnace March 2025! Additional updates include a newly installed Trex deck (2023), and a fully fenced backyard for privacy, along with a durable metal shed added in 2024 for extra storage. Located in the vibrant Diamond Farms neighborhood, this home is conveniently located near I-270, I-CC, the Kentlands, Downtown Crown & Rio, shopping & restaurants. Schedule your private tour today!
Zillow last checked: 8 hours ago
Listing updated: April 09, 2025 at 09:12am
Listed by:
Meyer Leibovitch 301-674-5227,
The Agency DC,
Co-Listing Agent: Albert A. Amar 240-643-1417,
The Agency DC
Bought with:
Rowena De Leon, 597153
Coldwell Banker Realty
Source: Bright MLS,MLS#: MDMC2167048
Facts & features
Interior
Bedrooms & bathrooms
- Bedrooms: 4
- Bathrooms: 4
- Full bathrooms: 3
- 1/2 bathrooms: 1
- Main level bathrooms: 1
Basement
- Area: 704
Heating
- Forced Air, Central, Natural Gas
Cooling
- Central Air, Electric
Appliances
- Included: Cooktop, Refrigerator, Dishwasher, Disposal, Washer, Dryer, Gas Water Heater
Features
- Ceiling Fan(s), Upgraded Countertops, Built-in Features, Recessed Lighting
- Windows: Window Treatments
- Basement: Walk-Out Access,Rear Entrance,Finished
- Number of fireplaces: 1
- Fireplace features: Gas/Propane
Interior area
- Total structure area: 2,112
- Total interior livable area: 1,408 sqft
- Finished area above ground: 1,408
- Finished area below ground: 0
Property
Parking
- Parking features: Assigned, Parking Lot
- Details: Assigned Parking, Assigned Space #: 31
Accessibility
- Accessibility features: None
Features
- Levels: Three
- Stories: 3
- Patio & porch: Deck
- Pool features: None
- Fencing: Full
Lot
- Size: 2,250 sqft
Details
- Additional structures: Above Grade, Below Grade
- Parcel number: 160900829090
- Zoning: RPT
- Special conditions: Standard
Construction
Type & style
- Home type: Townhouse
- Architectural style: Traditional
- Property subtype: Townhouse
Materials
- Brick
- Foundation: Concrete Perimeter
- Roof: Asphalt
Condition
- Excellent
- New construction: No
- Year built: 1976
Utilities & green energy
- Sewer: Public Sewer
- Water: Public
Community & neighborhood
Location
- Region: Gaithersburg
- Subdivision: Diamond Farms
- Municipality: City of Gaithersburg
HOA & financial
HOA
- Has HOA: Yes
- HOA fee: $286 quarterly
- Amenities included: Pool, Tennis Court(s), Basketball Court, Jogging Path
- Services included: Common Area Maintenance, Trash
- Association name: COMMUNITY ASSOCIATION, INC
Other
Other facts
- Listing agreement: Exclusive Right To Sell
- Ownership: Fee Simple
Price history
| Date | Event | Price |
|---|---|---|
| 4/7/2025 | Sold | $520,000+1%$369/sqft |
Source: | ||
| 4/6/2025 | Pending sale | $515,000$366/sqft |
Source: | ||
| 3/16/2025 | Contingent | $515,000$366/sqft |
Source: | ||
| 3/6/2025 | Listed for sale | $515,000$366/sqft |
Source: | ||
| 2/28/2025 | Pending sale | $515,000$366/sqft |
Source: | ||
Public tax history
| Year | Property taxes | Tax assessment |
|---|---|---|
| 2025 | $5,042 +13.7% | $362,433 +6.4% |
| 2024 | $4,433 +7.3% | $340,667 +6.8% |
| 2023 | $4,132 +5.7% | $318,900 +2.7% |
Find assessor info on the county website
Neighborhood: 20878
Nearby schools
GreatSchools rating
- 8/10Diamond Elementary SchoolGrades: K-5Distance: 0.7 mi
- 6/10Lakelands Park Middle SchoolGrades: 6-8Distance: 1.2 mi
- 7/10Northwest High SchoolGrades: 9-12Distance: 3.1 mi
Schools provided by the listing agent
- District: Montgomery County Public Schools
Source: Bright MLS. This data may not be complete. We recommend contacting the local school district to confirm school assignments for this home.

Get pre-qualified for a loan
At Zillow Home Loans, we can pre-qualify you in as little as 5 minutes with no impact to your credit score.An equal housing lender. NMLS #10287.
Sell for more on Zillow
Get a free Zillow Showcase℠ listing and you could sell for .
$514,900
2% more+ $10,298
With Zillow Showcase(estimated)
$525,198