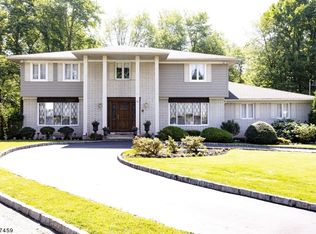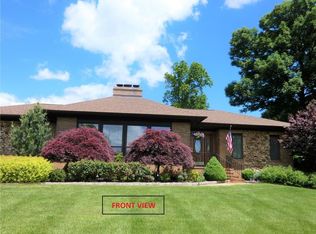Sold for $975,000
$975,000
31 Runnymede Rd, Colonia, NJ 07067
4beds
2,688sqft
Single Family Residence
Built in 1971
1.08 Acres Lot
$982,900 Zestimate®
$363/sqft
$5,149 Estimated rent
Home value
$982,900
$894,000 - $1.08M
$5,149/mo
Zestimate® history
Loading...
Owner options
Explore your selling options
What's special
Tucked away on a cul-de-sac in the sought-after Estate section of Colonia, this picture-perfect Colonial blends timeless style with modern comfort and incredible outdoor living. Inside you'll find a spacious living room and formal dining area ready for your hosting and entertaining. The inviting family room features a cozy wood-burning fireplace, while the eat-in kitchen offers rich cabinetry, spacious countertops, stainless steel appliances, a pantry, and plenty of space to gather around the central island. A convenient laundry area and half bath complete the main level. Upstairs, you'll find a spacious primary suite with a private en suite bathroom, plus three additional bedrooms and a full hallway bath. The finished basement is ready for game nights and weekend fun with a den, full gym, billiards area, and a sleek wet bar. Outside, the backyard is your own private retreat where you'll enjoy the expansive deck with an awning for shade, then take a dip in the sparkling in-ground pool complete with brand-new liner. Lush greenery, vinyl and privacy fencing, a large storage shed, and beautifully manicured landscaping make this outdoor space feel like your own personal resort. From quiet mornings to summer gatherings, this home offers it all in one of Colonia's most desirable neighborhoods. Don't miss your chance to call it home!
Zillow last checked: 8 hours ago
Listing updated: January 29, 2026 at 09:10pm
Listed by:
MICHAEL MARTINETTI,
KELLER WILLIAMS REALTY 908-233-8502
Source: All Jersey MLS,MLS#: 2601172R
Facts & features
Interior
Bedrooms & bathrooms
- Bedrooms: 4
- Bathrooms: 3
- Full bathrooms: 2
- 1/2 bathrooms: 1
Dining room
- Features: Formal Dining Room
Kitchen
- Features: Eat-in Kitchen, Separate Dining Area
Basement
- Area: 0
Heating
- Forced Air
Cooling
- Central Air
Appliances
- Included: Dishwasher, Dryer, Gas Range/Oven, Microwave, Refrigerator, Washer, Gas Water Heater
Features
- Kitchen, Laundry Room, Bath Half, Living Room, Dining Room, Family Room, 4 Bedrooms, Bath Full, Bath Second, None
- Flooring: Carpet, Vinyl-Linoleum, Wood
- Basement: Finished, Den
- Number of fireplaces: 1
- Fireplace features: Wood Burning
Interior area
- Total structure area: 2,688
- Total interior livable area: 2,688 sqft
Property
Parking
- Total spaces: 1
- Parking features: 2 Car Width, Garage, Attached, Driveway
- Attached garage spaces: 1
- Has uncovered spaces: Yes
Features
- Levels: Two
- Stories: 2
- Patio & porch: Deck
- Exterior features: Deck, Fencing/Wall, Storage Shed
- Pool features: In Ground
- Fencing: Fencing/Wall
Lot
- Size: 1.08 Acres
- Features: See Remarks
Details
- Additional structures: Shed(s)
- Parcel number: 2500469000000010
- Zoning: R-40
Construction
Type & style
- Home type: SingleFamily
- Architectural style: Colonial
- Property subtype: Single Family Residence
Materials
- Roof: Asphalt
Condition
- Year built: 1971
Utilities & green energy
- Gas: Natural Gas
- Sewer: Public Sewer
- Water: Public
- Utilities for property: Gas In Street
Community & neighborhood
Location
- Region: Colonia
Other
Other facts
- Ownership: Fee Simple
Price history
| Date | Event | Price |
|---|---|---|
| 9/25/2025 | Sold | $975,000+2.7%$363/sqft |
Source: | ||
| 8/3/2025 | Contingent | $949,000$353/sqft |
Source: | ||
| 7/26/2025 | Listed for sale | $949,000+136.1%$353/sqft |
Source: | ||
| 4/24/2001 | Sold | $402,000+46.2%$150/sqft |
Source: Public Record Report a problem | ||
| 9/21/1998 | Sold | $275,000+66.7%$102/sqft |
Source: Public Record Report a problem | ||
Public tax history
| Year | Property taxes | Tax assessment |
|---|---|---|
| 2025 | $22,489 | $193,300 |
| 2024 | $22,489 +2.2% | $193,300 |
| 2023 | $21,999 +2.6% | $193,300 |
Find assessor info on the county website
Neighborhood: 07067
Nearby schools
GreatSchools rating
- 6/10Lynn Crest Elementary SchoolGrades: PK-5Distance: 1.1 mi
- 3/10Colonia Middle SchoolGrades: 6-8Distance: 1.1 mi
- 5/10Colonia High SchoolGrades: 9-12Distance: 0.6 mi
Get a cash offer in 3 minutes
Find out how much your home could sell for in as little as 3 minutes with a no-obligation cash offer.
Estimated market value$982,900
Get a cash offer in 3 minutes
Find out how much your home could sell for in as little as 3 minutes with a no-obligation cash offer.
Estimated market value
$982,900

