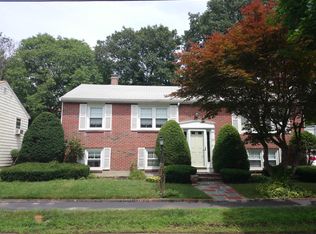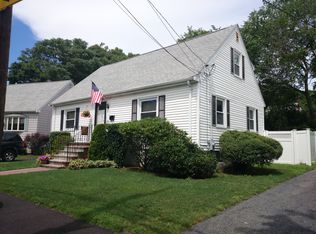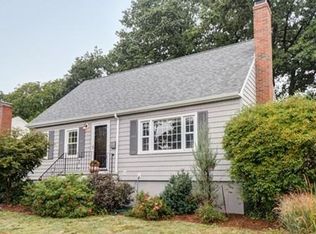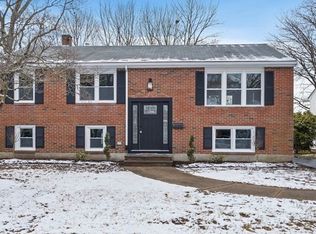Sold for $810,000 on 03/06/24
$810,000
31 Running Brook Rd, West Roxbury, MA 02132
4beds
1,726sqft
Single Family Residence
Built in 1964
6,569 Square Feet Lot
$870,600 Zestimate®
$469/sqft
$3,924 Estimated rent
Home value
$870,600
$827,000 - $923,000
$3,924/mo
Zestimate® history
Loading...
Owner options
Explore your selling options
What's special
Offers, if any, are due Mon., Feb 5 by 5pm. Throw the wishlist away-this home checks all the boxes: renovated, move-in-ready, 4-BR, 2-bath, central A/C, large fenced yard w/patio all tucked into a cute neighborhood. The main level has "WOW-factor": an inviting bright, airy, open living space w/ vaulted ceilings, cozy gas fireplace framed in gorgeous granite, hardwood floors & the kitchen shines w/ S/S appliances, an island & granite counters. The large primary BR w/ 2 double closets, a second BR & full bath complete the main level. The versatile lower-level hosts 2 BRs, bonus room, full bath, tile flooring w/ radiant heat in two rooms, laundry & utility room. Both levels offer walk-out access to yard w/ a patio & a gorgeous flowering magnolia tree. Roof, utilities, A/C, tankless water heater & appliances 2015/2016, fridge 2022, dishwasher 2023. Conveniently located to shopping, dining, schools, T-station, parks & more in W. Rox., Dedham & Boston! Hurry and snag this gem while you can!
Zillow last checked: 8 hours ago
Listing updated: May 01, 2024 at 05:11am
Listed by:
Sheila Gallagher 914-484-3649,
Donahue Real Estate Co. 781-251-0080
Bought with:
The Tabassi Team
RE/MAX Partners Relocation
Source: MLS PIN,MLS#: 73198165
Facts & features
Interior
Bedrooms & bathrooms
- Bedrooms: 4
- Bathrooms: 2
- Full bathrooms: 2
Primary bedroom
- Level: First
Bedroom 2
- Level: First
Bedroom 3
- Level: Second
Bedroom 4
- Level: Second
Bathroom 1
- Level: First
Bathroom 2
- Level: Second
Dining room
- Level: First
Kitchen
- Features: Flooring - Hardwood, Countertops - Stone/Granite/Solid, Kitchen Island, Open Floorplan, Recessed Lighting, Remodeled
- Level: First
Living room
- Features: Vaulted Ceiling(s), Flooring - Hardwood, Open Floorplan, Recessed Lighting, Remodeled
- Level: First
Heating
- Forced Air, Natural Gas
Cooling
- Central Air
Appliances
- Laundry: Second Floor, Electric Dryer Hookup
Features
- Bonus Room
- Flooring: Tile, Hardwood
- Has basement: No
- Number of fireplaces: 1
- Fireplace features: Living Room
Interior area
- Total structure area: 1,726
- Total interior livable area: 1,726 sqft
Property
Parking
- Total spaces: 2
- Parking features: Paved Drive, Off Street, Paved
- Uncovered spaces: 2
Features
- Patio & porch: Patio
- Exterior features: Patio, Fenced Yard
- Fencing: Fenced/Enclosed,Fenced
Lot
- Size: 6,569 sqft
Details
- Parcel number: 1436129
- Zoning: R1
Construction
Type & style
- Home type: SingleFamily
- Architectural style: Split Entry
- Property subtype: Single Family Residence
Materials
- Frame
- Foundation: Concrete Perimeter
- Roof: Shingle
Condition
- Year built: 1964
Utilities & green energy
- Electric: 220 Volts, Circuit Breakers
- Sewer: Public Sewer
- Water: Public
- Utilities for property: for Gas Range, for Electric Dryer
Green energy
- Energy efficient items: Thermostat
Community & neighborhood
Community
- Community features: Public Transportation, Shopping, Park, Walk/Jog Trails, Medical Facility, T-Station, Sidewalks
Location
- Region: West Roxbury
Other
Other facts
- Listing terms: Contract
- Road surface type: Paved
Price history
| Date | Event | Price |
|---|---|---|
| 3/6/2024 | Sold | $810,000+5.2%$469/sqft |
Source: MLS PIN #73198165 Report a problem | ||
| 2/7/2024 | Contingent | $769,900$446/sqft |
Source: MLS PIN #73198165 Report a problem | ||
| 1/31/2024 | Listed for sale | $769,900+35.5%$446/sqft |
Source: MLS PIN #73198165 Report a problem | ||
| 12/22/2016 | Sold | $568,000-0.2%$329/sqft |
Source: Public Record Report a problem | ||
| 11/27/2016 | Pending sale | $569,000$330/sqft |
Source: Jorge Andres Zea #72087364 Report a problem | ||
Public tax history
| Year | Property taxes | Tax assessment |
|---|---|---|
| 2025 | $9,288 +8.9% | $802,100 +2.5% |
| 2024 | $8,531 +6.5% | $782,700 +5% |
| 2023 | $8,009 +6.6% | $745,700 +8% |
Find assessor info on the county website
Neighborhood: West Roxbury
Nearby schools
GreatSchools rating
- 5/10William H Ohrenberger SchoolGrades: 3-8Distance: 0.3 mi
- 2/10Boston Community Leadership AcademyGrades: 7-12Distance: 1.7 mi
- 5/10Kilmer K-8 SchoolGrades: PK-8Distance: 0.8 mi
Get a cash offer in 3 minutes
Find out how much your home could sell for in as little as 3 minutes with a no-obligation cash offer.
Estimated market value
$870,600
Get a cash offer in 3 minutes
Find out how much your home could sell for in as little as 3 minutes with a no-obligation cash offer.
Estimated market value
$870,600



