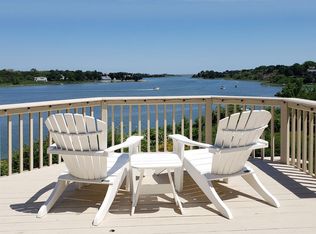A magnificent water view is all you see as you walk into this spectacular home. High ceilings, plantation shutters, exceptional design to maximize light and views of the wildlife and water activity of Orleans Town Cove. Each bedroom has its own en-suite bath and beautiful water views. A large deck to relax with a book, soak up the sun, listen to the abundance of birdsong are just a few of the joys this location provides. Follow the stone path down to the water for kayaking or boating. Prepare meals in the gourmet kitchen with all the amenities one expects in a luxury home. Nothing was spared in building this home, gorgeous hardwood floors, two HVAC units with five zones, an irrigation system, central vacuuming, central air, alarm system, attached two-car garage and for peace of mind a large generator.
This property is off market, which means it's not currently listed for sale or rent on Zillow. This may be different from what's available on other websites or public sources.
