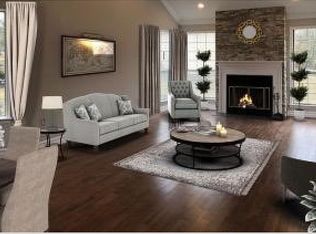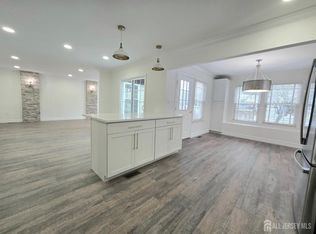Here is your opportunity to own a home straight out of HGTV.Retirement living with style in Concordia,an active adult community in Monroe with beautiful award winning 18 hole golf course just steps away from your front door. This gorgeous home is beautifully updated with quality materials. No expenses were spared in the construction and decor by its present owners. Private entrance leading to a huge bdrm w/double closets&master bath w/walkinshower&tub.Gourmet kitchen w/cream colored shaker designer cabinets along w/granite &perfectly matched backsplash creating a cook's paradise.Sun drenched,dramatic vaulted ceiling&oversized windows throughout. Wainscoting throughout 1st fl. Livingrm features fireplace with beautiful mantle accented w/specialty tiles.Brand new TV/Cable ready for new owners to watch immediately &enjoy.Open staircase leads to 2nd fl w/another large room that can be used as family rm or office.2nd bdrm &full bath for your overnight guests. Attached 1 car garage.
This property is off market, which means it's not currently listed for sale or rent on Zillow. This may be different from what's available on other websites or public sources.

