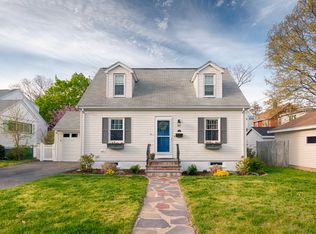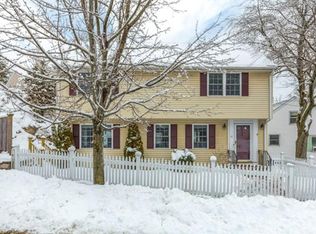TRENDY new color pallet, HIP open floor plan, and HAPPENING North Medford area! This multi-level Cape style home has it all. Step into the beautiful fireplaced livingrm, that flows to an extended office area full of light, and positive energy. When you walk thru the enormous eat in kitchen, you will feel the potential for entertaining your friends and family, as a 16'x12' deck is just through the sliders. White Hampton style cabinets with rich marble counter tops, and Gris Morado color island. For the ultimate look of chic, there is a gorgous ceramic tile floor that blends the kitchen together like a great recipe. YES! first floor has a master bedrm, with a half bath, and large closet. All the hardwood floors have been redone in a warm dark walnut color, that pleases every eye that beholds them. Let's talk familyrm! It is gigantic! Lower level has the abillity for every use you need, also includes a 3/4 bath, laudryrm & storage. Private yard & off street parking. Come see!
This property is off market, which means it's not currently listed for sale or rent on Zillow. This may be different from what's available on other websites or public sources.

