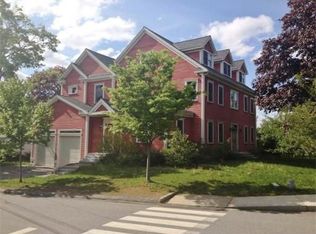Sold for $1,300,000 on 07/16/24
$1,300,000
31 Roosevelt Rd, Lexington, MA 02421
4beds
2,644sqft
Single Family Residence
Built in 1962
0.37 Acres Lot
$1,320,400 Zestimate®
$492/sqft
$6,012 Estimated rent
Home value
$1,320,400
$1.21M - $1.44M
$6,012/mo
Zestimate® history
Loading...
Owner options
Explore your selling options
What's special
Get in to the desirable blue ribbon Hastings Elementary School neighborhood! This updated Ranch boasts meticulously maintained 4 beds and 3 baths, the new luxurious primary suite includes walk-in closet, ensuite bathroom, office and laundry, a spacious living room with a fireplace flows into the updated kitchen with granite countertops, stainless-steel appliances, and dining area with a door to an expansive private deck. Live stress free for many years with major updates like Central air (2019), Roof (2019), New maintenance free vinyl sidings (2019), New hot water Boiler(2022), Main Bedroom, bathroom suite (2019). Gas heat. The direct access to the attached 2-car garage which makes living a breeze throughout the year. This home seamlessly situated in a coveted location mere minutes away from Lexington downtown, center park, the "old res.", bike path, with easy access to major routes including RT95 and RT2.
Zillow last checked: 8 hours ago
Listing updated: July 17, 2024 at 05:53am
Listed by:
Vrushali Phirke 781-492-2330,
Coldwell Banker Realty - Newton 617-969-2447
Bought with:
Maija Sawyer
William Raveis R.E. & Home Services
Source: MLS PIN,MLS#: 73230903
Facts & features
Interior
Bedrooms & bathrooms
- Bedrooms: 4
- Bathrooms: 3
- Full bathrooms: 3
Primary bedroom
- Features: Bathroom - Full, Walk-In Closet(s), Flooring - Hardwood, Exterior Access
- Level: First
- Area: 240
- Dimensions: 15 x 16
Bedroom 2
- Features: Flooring - Hardwood, Recessed Lighting
- Level: First
- Area: 165
- Dimensions: 15 x 11
Bedroom 3
- Features: Flooring - Hardwood, Recessed Lighting
- Level: First
- Area: 176
- Dimensions: 16 x 11
Bedroom 4
- Features: Flooring - Hardwood, Recessed Lighting
- Level: First
- Area: 110
- Dimensions: 10 x 11
Primary bathroom
- Features: Yes
Bathroom 1
- Features: Bathroom - Full, Bathroom - Double Vanity/Sink, Flooring - Stone/Ceramic Tile, Dressing Room
- Level: First
Bathroom 2
- Features: Bathroom - Full
- Level: First
Bathroom 3
- Features: Bathroom - Full
- Level: Basement
Dining room
- Features: Flooring - Hardwood, Recessed Lighting
- Level: First
- Area: 130
- Dimensions: 10 x 13
Family room
- Features: Recessed Lighting
- Level: Basement
- Area: 242
- Dimensions: 22 x 11
Kitchen
- Features: Countertops - Stone/Granite/Solid, Kitchen Island, Recessed Lighting, Stainless Steel Appliances
- Level: First
- Area: 242
- Dimensions: 22 x 11
Living room
- Features: Flooring - Hardwood, Recessed Lighting
- Level: First
- Area: 228
- Dimensions: 19 x 12
Heating
- Central, Forced Air, Natural Gas
Cooling
- Central Air, Geothermal
Appliances
- Laundry: First Floor
Features
- Flooring: Hardwood, Wood Laminate
- Doors: Storm Door(s)
- Windows: Insulated Windows
- Basement: Full,Partially Finished
- Number of fireplaces: 2
- Fireplace features: Family Room, Living Room
Interior area
- Total structure area: 2,644
- Total interior livable area: 2,644 sqft
Property
Parking
- Total spaces: 4
- Parking features: Attached, Under, Garage Door Opener, Off Street
- Attached garage spaces: 2
- Uncovered spaces: 2
Features
- Patio & porch: Deck - Wood
- Exterior features: Deck - Wood, Storage, Fenced Yard
- Fencing: Fenced/Enclosed,Fenced
Lot
- Size: 0.37 Acres
- Features: Cul-De-Sac, Level
Details
- Parcel number: 552535
- Zoning: RS
Construction
Type & style
- Home type: SingleFamily
- Architectural style: Ranch
- Property subtype: Single Family Residence
Materials
- Frame
- Foundation: Concrete Perimeter
- Roof: Shingle
Condition
- Year built: 1962
Utilities & green energy
- Sewer: Public Sewer
- Water: Public
Community & neighborhood
Community
- Community features: Public Transportation, Shopping, Tennis Court(s), Park, Walk/Jog Trails, Bike Path, Conservation Area, Highway Access, Private School, Public School
Location
- Region: Lexington
Other
Other facts
- Listing terms: Contract
- Road surface type: Paved
Price history
| Date | Event | Price |
|---|---|---|
| 7/16/2024 | Sold | $1,300,000+0.9%$492/sqft |
Source: MLS PIN #73230903 Report a problem | ||
| 6/12/2024 | Contingent | $1,288,000$487/sqft |
Source: MLS PIN #73230903 Report a problem | ||
| 6/5/2024 | Price change | $1,288,000-4.5%$487/sqft |
Source: MLS PIN #73230903 Report a problem | ||
| 5/15/2024 | Price change | $1,348,000-3%$510/sqft |
Source: MLS PIN #73230903 Report a problem | ||
| 5/1/2024 | Listed for sale | $1,390,000+15.8%$526/sqft |
Source: MLS PIN #73230903 Report a problem | ||
Public tax history
| Year | Property taxes | Tax assessment |
|---|---|---|
| 2025 | $14,884 +2.4% | $1,217,000 +2.5% |
| 2024 | $14,541 +1.9% | $1,187,000 +8.1% |
| 2023 | $14,274 +4.1% | $1,098,000 +10.5% |
Find assessor info on the county website
Neighborhood: 02421
Nearby schools
GreatSchools rating
- 9/10Maria Hastings Elementary SchoolGrades: K-5Distance: 0.1 mi
- 9/10Wm Diamond Middle SchoolGrades: 6-8Distance: 1.8 mi
- 10/10Lexington High SchoolGrades: 9-12Distance: 1.1 mi
Schools provided by the listing agent
- Elementary: Hasting
- Middle: Diamond
- High: Lhs
Source: MLS PIN. This data may not be complete. We recommend contacting the local school district to confirm school assignments for this home.
Get a cash offer in 3 minutes
Find out how much your home could sell for in as little as 3 minutes with a no-obligation cash offer.
Estimated market value
$1,320,400
Get a cash offer in 3 minutes
Find out how much your home could sell for in as little as 3 minutes with a no-obligation cash offer.
Estimated market value
$1,320,400
