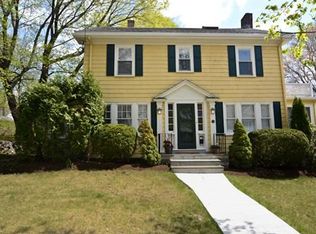Sold for $902,000
$902,000
31 Ronald Rd, Arlington, MA 02474
3beds
1,488sqft
Single Family Residence
Built in 1925
8,102 Square Feet Lot
$1,318,300 Zestimate®
$606/sqft
$4,029 Estimated rent
Home value
$1,318,300
$1.17M - $1.50M
$4,029/mo
Zestimate® history
Loading...
Owner options
Explore your selling options
What's special
Welcome to 31 Ronald Rd! This beautiful colonial style home opens up to a spacious fireplace, front to back living room with hardwood floors, built-in cabinets & shelving, and access to the front porch. From the dining room, make your way into the kitchen with access to the half bath, basement, mudroom, and backyard. Moving up to the second floor, you’re greeted by more built-in storage in the hallway and hardwood throughout all three bedrooms. The primary bedroom offers a plethora of space and two closets. Taking the stairs up to the attic, you’ll find tons of space for storage.
Zillow last checked: 8 hours ago
Listing updated: December 07, 2023 at 12:18pm
Listed by:
Anne Spry 781-405-4730,
Barrett Sotheby's International Realty 781-729-7900
Bought with:
Katya Malakhova
Advisors Living - Boston
Source: MLS PIN,MLS#: 73176012
Facts & features
Interior
Bedrooms & bathrooms
- Bedrooms: 3
- Bathrooms: 2
- Full bathrooms: 1
- 1/2 bathrooms: 1
Primary bedroom
- Features: Closet, Flooring - Hardwood, Lighting - Overhead
- Level: Second
- Area: 192
- Dimensions: 16 x 12
Bedroom 2
- Features: Closet, Flooring - Hardwood, Lighting - Overhead
- Level: Second
- Area: 132
- Dimensions: 12 x 11
Bedroom 3
- Features: Closet, Flooring - Hardwood, Lighting - Overhead
- Level: Second
- Area: 110
- Dimensions: 11 x 10
Primary bathroom
- Features: No
Bathroom 1
- Features: Bathroom - Full, Bathroom - Tiled With Tub & Shower, Flooring - Stone/Ceramic Tile
- Level: Second
- Area: 42
- Dimensions: 7 x 6
Bathroom 2
- Features: Bathroom - Half, Flooring - Laminate, Lighting - Sconce
- Level: First
- Area: 18
- Dimensions: 6 x 3
Dining room
- Features: Closet/Cabinets - Custom Built, Flooring - Hardwood, Lighting - Pendant
- Level: Main,First
- Area: 132
- Dimensions: 12 x 11
Kitchen
- Features: Bathroom - Half, Flooring - Laminate, Exterior Access, Gas Stove, Lighting - Overhead, Vestibule
- Level: Main,First
- Area: 121
- Dimensions: 11 x 11
Living room
- Features: Closet/Cabinets - Custom Built, Flooring - Hardwood, Balcony - Exterior, French Doors, Chair Rail, Exterior Access, Lighting - Sconce
- Level: Main,First
- Area: 253
- Dimensions: 23 x 11
Heating
- Steam, Oil
Cooling
- None
Appliances
- Included: Tankless Water Heater, Range, Oven, Dishwasher, Disposal, Microwave, Refrigerator, Washer, Dryer
- Laundry: In Basement, Electric Dryer Hookup, Washer Hookup
Features
- Mud Room
- Flooring: Wood, Tile
- Basement: Full,Interior Entry,Bulkhead,Concrete
- Number of fireplaces: 1
- Fireplace features: Living Room
Interior area
- Total structure area: 1,488
- Total interior livable area: 1,488 sqft
Property
Parking
- Total spaces: 4
- Parking features: Detached, Off Street
- Garage spaces: 1
- Uncovered spaces: 3
Accessibility
- Accessibility features: No
Features
- Patio & porch: Porch
- Exterior features: Porch, Rain Gutters
Lot
- Size: 8,102 sqft
- Features: Level
Details
- Foundation area: 720
- Parcel number: M:093.0 B:0006 L:0001,325575
- Zoning: R1
Construction
Type & style
- Home type: SingleFamily
- Architectural style: Colonial
- Property subtype: Single Family Residence
Materials
- Frame
- Foundation: Block, Stone
- Roof: Shingle
Condition
- Year built: 1925
Utilities & green energy
- Electric: Circuit Breakers, 100 Amp Service
- Sewer: Public Sewer
- Water: Public
- Utilities for property: for Gas Range, for Gas Oven, for Electric Dryer, Washer Hookup
Community & neighborhood
Community
- Community features: Public Transportation, Shopping, Highway Access, Public School, Sidewalks
Location
- Region: Arlington
Other
Other facts
- Road surface type: Paved
Price history
| Date | Event | Price |
|---|---|---|
| 12/7/2023 | Sold | $902,000+28.9%$606/sqft |
Source: MLS PIN #73176012 Report a problem | ||
| 11/7/2023 | Contingent | $699,900$470/sqft |
Source: MLS PIN #73176012 Report a problem | ||
| 11/1/2023 | Listed for sale | $699,900+241.4%$470/sqft |
Source: MLS PIN #73176012 Report a problem | ||
| 9/28/1989 | Sold | $205,000$138/sqft |
Source: Public Record Report a problem | ||
Public tax history
| Year | Property taxes | Tax assessment |
|---|---|---|
| 2025 | $9,474 +6.1% | $879,700 +4.3% |
| 2024 | $8,932 +2.4% | $843,400 +8.4% |
| 2023 | $8,723 +4.6% | $778,100 +6.5% |
Find assessor info on the county website
Neighborhood: 02474
Nearby schools
GreatSchools rating
- 8/10M. Norcross Stratton Elementary SchoolGrades: K-5Distance: 0.2 mi
- 9/10Ottoson Middle SchoolGrades: 7-8Distance: 0.5 mi
- 10/10Arlington High SchoolGrades: 9-12Distance: 0.8 mi
Schools provided by the listing agent
- Elementary: Stratton
- Middle: Ottoson
- High: Arlington
Source: MLS PIN. This data may not be complete. We recommend contacting the local school district to confirm school assignments for this home.
Get a cash offer in 3 minutes
Find out how much your home could sell for in as little as 3 minutes with a no-obligation cash offer.
Estimated market value$1,318,300
Get a cash offer in 3 minutes
Find out how much your home could sell for in as little as 3 minutes with a no-obligation cash offer.
Estimated market value
$1,318,300
