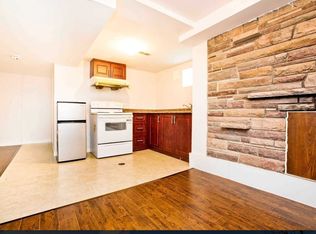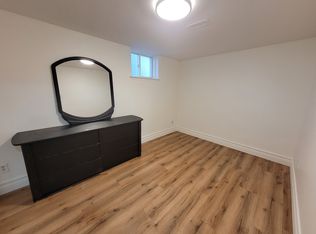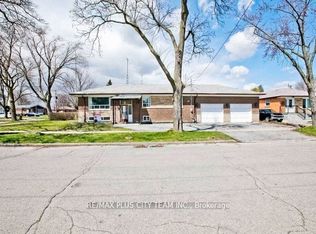KEY PROPERTY DETAILS: - Type: Main Level - Bedrooms: 3 - Bathrooms: 2 - Size: 1350 SQF - Parking: 2 spots included - Availability: September 1, 2025 - Virtual Tour: Coming Soon UNIT AMENITIES: - Condition: Newly renovated with contemporary finishes, professionally cleaned and move-in ready. - Kitchen: Featuring stainless steel appliances, sleek Formica countertops, and a modern backsplash, ideal for both everyday meals and entertaining. - Dishwasher: Streamlines daily cleanup with an appliance that supports modern living. - Microwave: Integrated into the kitchen setup for convenient meal prep. - Laundry: On-site shared laundry facilities offer cost-effective convenience. - Flooring: Laminate flooring throughout, easy to maintain with a clean, contemporary finish. - Thermostat: Personal climate control for tailored comfort year-round. - Bathroom: Featuring modern upgrades and en-suite access from the primary bedroom. - Closets: Regular closets available in all bedrooms, allowing organized storage of clothing, accessories, and personal essentials. - Ceiling Height: 8 Feet provides balanced spatial proportions and maintains a cozy atmosphere throughout the unit. - Furnishing: Delivered unfurnished, ideal for personalizing the space to match your unique lifestyle. - Natural Light: This corner unit features multiple exposures, allowing sunlight to stream in throughout the day. BUILDING AMENITIES: - View: Enjoy city-facing windows offering peaceful urban scenery and natural light. - Driveway: Ease of entry and exit for vehicle owners and guests, adds practicality to your daily routine.Community Amenities- Outdoor parking- Convenience store- Public transit- Shopping nearby- Parks nearby- Schools nearby- No Smoking allowed- Go Transit- Restaurants- Costco- Driveway- Parking- Shopping Nearby- Unfurnished- Garage- GO StationSuite Amenities- Air conditioner- Fridge- Stove- Dishwasher available- Ensuite bathroom- Individual thermostats- City views- Microwave- Central air conditioning- Window coverings- Laminate Floors- Central HVAC- Central Heating- washer and dryer in building- Regular Closets
This property is off market, which means it's not currently listed for sale or rent on Zillow. This may be different from what's available on other websites or public sources.


