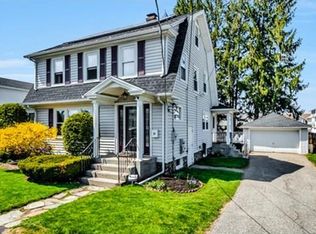NEW PRICE!!!...Burncoat St.-Upper...This Great home in this desirable neighborhood is minutes to the Highway and walking distance to Quinsigamond College!... It has a unique floor plan with a Separate Entrance (Skylight)! to a Lower Level Family Room/Teen Suite with a Closet and Full Bath!...Young Roof!...Vinyl-Siding!... Replacement Windows!...Hardwood Flooring throughout!...Three bedrooms with Walk-in Closets and Walk-In Attic Storage...Extra Room on the First Floor could be a small Office...The Deck overlooks a lovely, fenced yard with a Private Patio Area...Enclosed Front Porch....2 Car Detached Garage with Off Street parking for 4+ Cars!...Recently paved street..
This property is off market, which means it's not currently listed for sale or rent on Zillow. This may be different from what's available on other websites or public sources.
