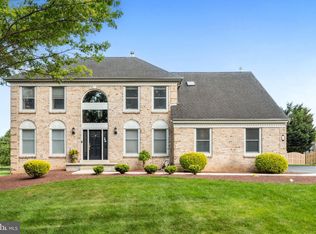Amazing opportunity for a savvy buyer! Move in to the desired Hills at Northampton at a fantastic price! This well maintained spacious stone & cedar Contemporary home, in the Council Rock School District, has great flow & an open floor-plan on a premium lot, backing to open space! Enter to a soaring 2 story foyer w hardwood floors & open turned staircase w skylight. 1st floor office has double glass doors with a great view of the front yard. Front-to-back formal Living & Dining rooms with hardwood floors, recessed lighting & custom moldings separated by columns. In the Family Room, snuggle up near the gas fireplace with marble surround and hearth or venture outside to soak in the sun on the 37' deck. The kitchen has ceramic tiled floor, large island, double pantry closet, gas cooking, a bright & open breakfast room and is ready to be updated to your taste. Upstairs are 4 bedrooms & 2 bathrooms. Enter the Master Suite through double doors. On the left is a large sitting room featuring a vaulted ceiling; to the right through another set of double doors is a huge master bathroom w Jacuzzi tub under double windows with Plantation shutters, twin sink vanities, 2 linen closets, a shower stall and a private commode. The master bedroom is roomy & classy with a cathedral ceiling, Plantation shutters, a 21' walk-through fully customized closet plus large walk-in cedar closet. Bedrooms 2, 3 & 4 are spacious and have substantial closet space and lots of light. Host your in-laws, guests or students moving back after college in the finished basement which has a kitchenette w pass-through, possible 5th BR and half bath. Great for servicing guests coffee or cocktails, the kitchenette has a refrigerator, lots of counter space, cabinets and a full pantry. The huge finished area has an unbelievable amount of storage! Updates include: neutral interior paint (2014), stained exterior (2014), wall-to-wall carpeting on stairs, t/o 2nd flr & Family Room (2014), new roof (2013), renovated basement half bath (2015) and hot water heater replaced (2014). 1 year Home Warranty included! The location is ultra-convenient and close to Philadelphia & Princeton, minutes to Newtown and about 10 minutes to the train station. Bring your design ideas and make an offer.
This property is off market, which means it's not currently listed for sale or rent on Zillow. This may be different from what's available on other websites or public sources.

