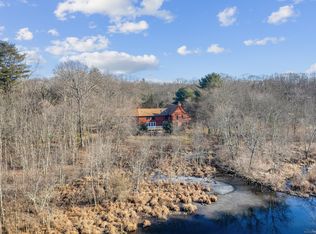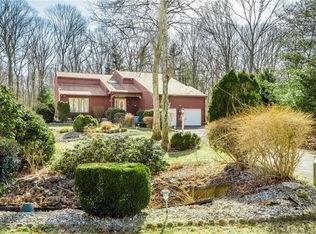Nature lovers Dream nestled at the end of a Cul de Sac. Enter the expansive foyer with all fresh clean refinished hardwood floors, French doors to the left leads you to expansive formal living room, French doors to the right leads you to a bright and sunny Formal Dining room with picture window. Gorgeous eat-in kitchen with new stainless-steel appliances. First floor Family room, full fireplace, built-in custom cabinetry with wet bar/pantry. Walkout to oversized back deck, private, level & professionally landscaped back yard to enjoy nature at its best. First floor laundry room with oversized wash basin and convenient separate entrance/exit. First floor office is possible in-law or additional bedroom right next to freshly updated full bath, walk-in shower. 3 bedrooms upstairs bright & sunny and 2 full Baths. Primary Suite will take your breath away, bath with double sinks, custom tiled Walkin shower, relaxing tub and abundant storage. Double Walkin closet, vaulted ceilings, French doors dressing area and crank out windows, Central Air & Central Vac. 1300 + square foot walk out basement level with side yard for easy access, high ceilings, oversized Cedar Closet, plenty of storage. Expansive driveway with additional parking ,2 car garage easy auto door access, workbench. Nearby walking trails, parks, restaurants and library. Owner agent related
This property is off market, which means it's not currently listed for sale or rent on Zillow. This may be different from what's available on other websites or public sources.

