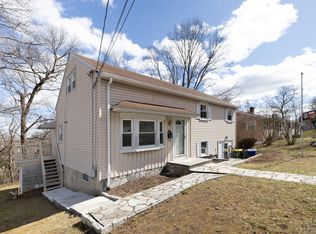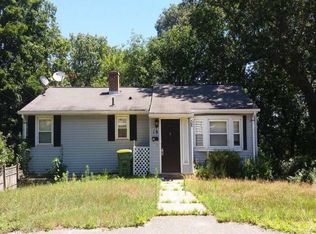In desirable Bunker Hill neighborhood, completely remolded split level with 1534 SQF. of living space. Eat in kitchen with stainless steel appliances, Granite counters, French door to deck. 3 bedrooms, 2 full baths, laundry room and bonus room in lower level. Open floor plan, hardwood floors thru out, central air, tankless hot water, gas furnace (hot water). Come take a look and see all this home has to offer. Schedule your showing TODAY!PLEASE SEND YOUR OFFER HIGH AND BEST ON OR BEFORE 11 08 22 UNTIL 2PM
This property is off market, which means it's not currently listed for sale or rent on Zillow. This may be different from what's available on other websites or public sources.

