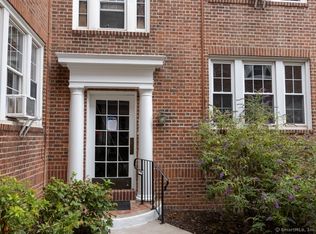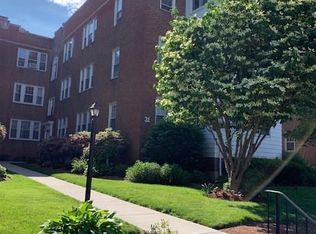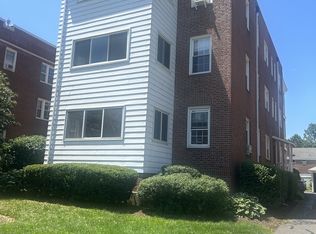Sold for $248,500
$248,500
31 Robin Road #302, West Hartford, CT 06119
1beds
854sqft
Condominium
Built in 1928
-- sqft lot
$252,000 Zestimate®
$291/sqft
$2,016 Estimated rent
Home value
$252,000
$229,000 - $277,000
$2,016/mo
Zestimate® history
Loading...
Owner options
Explore your selling options
What's special
Location, location, location! Embrace the vibrant West Hartford Center lifestyle in a beautiful, rarely available, one bedroom condo just a few minutes stroll to West Hartford center. This 3rd floor walkup offers all the exceptional architectural qualities you would expect in this vintage including high ceilings, crown moldings, archways, large windows, and beautiful hardwood floors throughout. This unit has been lovingly maintained and updated - all windows have been replaced with thermopane, most in 2024, lots of new moulding, updated lighting, and fresh neutral paint. The layout includes front and back entry, a small foyer with closet, an arched doorway from the foyer leads to a large living room with a wood burning fireplace and built ins. The living room flows easily to the dining room making it a great space for entertaining. The bedroom is generously sized with good closet space and the renovated bathroom is gorgeous. Add a sunny kitchen with plenty of counter space, newer stainless appliances, and an abundance of solid wood vintage cabinets. A sweet little covered balcony to catch the sunset in the west and you have a perfect place to call home. Laundry and secure storage area in the dry lower level. Quiet building with reasonable HOA fees that includes heat and hot water. One off Street parking spot #12 behind the building. An additional parking spot occasionally becomes available for $40 per month.
Zillow last checked: 8 hours ago
Listing updated: July 19, 2025 at 09:05am
Listed by:
Bonnie Collins 860-558-5470,
William Raveis Real Estate 860-521-4311
Bought with:
Barbie Butler, RES.0789396
William Raveis Real Estate
Source: Smart MLS,MLS#: 24105045
Facts & features
Interior
Bedrooms & bathrooms
- Bedrooms: 1
- Bathrooms: 1
- Full bathrooms: 1
Primary bedroom
- Features: Hardwood Floor
- Level: Main
Bathroom
- Features: Tile Floor
- Level: Main
Dining room
- Features: Hardwood Floor
- Level: Main
Kitchen
- Features: Hardwood Floor
- Level: Main
Living room
- Features: Built-in Features, Fireplace, Hardwood Floor
- Level: Main
Heating
- Radiator, Natural Gas
Cooling
- Window Unit(s)
Appliances
- Included: Oven/Range, Microwave, Refrigerator, Dishwasher, Disposal, Gas Water Heater
- Laundry: Coin Op Laundry, Common Area, Lower Level
Features
- Entrance Foyer
- Windows: Thermopane Windows
- Basement: Full,Shared Basement
- Attic: None
- Number of fireplaces: 1
- Common walls with other units/homes: End Unit
Interior area
- Total structure area: 854
- Total interior livable area: 854 sqft
- Finished area above ground: 854
Property
Parking
- Total spaces: 1
- Parking features: None, Paved, Off Street
Features
- Stories: 1
- Patio & porch: Porch
Lot
- Features: Level
Details
- Parcel number: 1906534
- Zoning: RM-1
Construction
Type & style
- Home type: Condo
- Architectural style: Ranch
- Property subtype: Condominium
- Attached to another structure: Yes
Materials
- Brick
Condition
- New construction: No
- Year built: 1928
Utilities & green energy
- Sewer: Public Sewer
- Water: Public
Green energy
- Energy efficient items: Windows
Community & neighborhood
Community
- Community features: Library, Medical Facilities, Public Rec Facilities, Near Public Transport, Shopping/Mall
Location
- Region: West Hartford
HOA & financial
HOA
- Has HOA: Yes
- HOA fee: $467 monthly
- Amenities included: Management
- Services included: Maintenance Grounds, Snow Removal, Heat, Hot Water, Water, Insurance
Price history
| Date | Event | Price |
|---|---|---|
| 7/17/2025 | Sold | $248,500+4.2%$291/sqft |
Source: | ||
| 6/24/2025 | Pending sale | $238,500$279/sqft |
Source: | ||
| 6/19/2025 | Listed for sale | $238,500$279/sqft |
Source: | ||
Public tax history
Tax history is unavailable.
Neighborhood: 06119
Nearby schools
GreatSchools rating
- 7/10Morley SchoolGrades: K-5Distance: 0.4 mi
- 7/10Bristow Middle SchoolGrades: 6-8Distance: 1 mi
- 10/10Hall High SchoolGrades: 9-12Distance: 2.3 mi
Schools provided by the listing agent
- Elementary: Morley
- Middle: King Philip
- High: Hall
Source: Smart MLS. This data may not be complete. We recommend contacting the local school district to confirm school assignments for this home.
Get pre-qualified for a loan
At Zillow Home Loans, we can pre-qualify you in as little as 5 minutes with no impact to your credit score.An equal housing lender. NMLS #10287.
Sell with ease on Zillow
Get a Zillow Showcase℠ listing at no additional cost and you could sell for —faster.
$252,000
2% more+$5,040
With Zillow Showcase(estimated)$257,040


