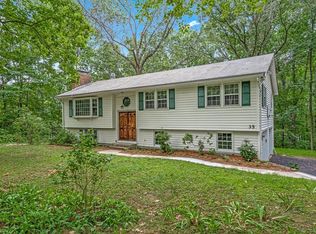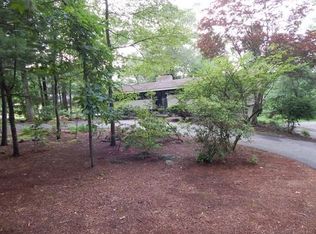Sold for $850,528
$850,528
31 Robin Hill Rd, Chelmsford, MA 01824
3beds
2,387sqft
Single Family Residence
Built in 1981
0.9 Acres Lot
$849,700 Zestimate®
$356/sqft
$3,829 Estimated rent
Home value
$849,700
$782,000 - $918,000
$3,829/mo
Zestimate® history
Loading...
Owner options
Explore your selling options
What's special
Updated to add: offers kindly requested by 10am on 3/5. /First time offered for sale is this incredible, desirable Custom built home in much sought after area of Chelmsford! Granite posts, cobblestone walk, mature landscaping & stonewalls welcome you to this most picturesque setting. Once inside you’ll find the thoughtful floorplan, attention to detail & pride of ownership shines as brightly as the warm sun through the oversized windows. Easy one level living, with 3 bedrooms, 2.5 baths & laundry, is complemented by enormous walkout lower level & expansion possibilities in the walkup attic. OR downsizing is made easy with this much storage space! A large well appointed kitchen/dining area, fireplaced living room, office w/ custom built cabinetry and absolutely gorgeous sunroom complete this dream home. Fantastic heated shed for workshop, gardening, or future pool house?, irrigation, generator & 2 car gar are a few of the amenities you didn’t know you needed. Come live the dream!
Zillow last checked: 8 hours ago
Listing updated: April 03, 2025 at 06:33am
Listed by:
Karen Hudson 978-394-0564,
Keller Williams Realty-Merrimack 978-692-3280
Bought with:
Maryellen Russo
The Aland Realty Group LLC
Source: MLS PIN,MLS#: 73339526
Facts & features
Interior
Bedrooms & bathrooms
- Bedrooms: 3
- Bathrooms: 3
- Full bathrooms: 2
- 1/2 bathrooms: 1
Primary bedroom
- Features: Bathroom - 3/4, Walk-In Closet(s), Flooring - Wall to Wall Carpet, Lighting - Overhead
- Level: First
- Area: 192
- Dimensions: 16 x 12
Bedroom 2
- Features: Closet, Flooring - Wall to Wall Carpet, Lighting - Overhead
- Level: First
- Area: 132
- Dimensions: 12 x 11
Bedroom 3
- Features: Closet, Flooring - Wall to Wall Carpet, Lighting - Overhead
- Level: First
- Area: 143
- Dimensions: 13 x 11
Primary bathroom
- Features: Yes
Bathroom 1
- Features: Bathroom - Full, Bathroom - With Tub & Shower
- Level: First
- Area: 72
- Dimensions: 8 x 9
Bathroom 2
- Features: Bathroom - 3/4, Bathroom - With Shower Stall
- Level: First
- Area: 54
- Dimensions: 6 x 9
Bathroom 3
- Features: Bathroom - Half
- Level: First
- Area: 21
- Dimensions: 7 x 3
Dining room
- Features: Flooring - Wood, French Doors, Wainscoting, Gas Stove
- Level: First
- Area: 132
- Dimensions: 11 x 12
Family room
- Features: Wood / Coal / Pellet Stove, Closet, Flooring - Wall to Wall Carpet
- Level: Basement
- Area: 390
- Dimensions: 30 x 13
Kitchen
- Features: Flooring - Vinyl, Countertops - Upgraded, Kitchen Island
- Level: First
- Area: 210
- Dimensions: 14 x 15
Living room
- Features: Flooring - Wood, Wainscoting
- Level: First
- Area: 238
- Dimensions: 17 x 14
Office
- Features: Closet/Cabinets - Custom Built, Flooring - Wood, Wainscoting
- Level: First
- Area: 144
- Dimensions: 12 x 12
Heating
- Baseboard, Natural Gas, Propane
Cooling
- None
Appliances
- Included: Gas Water Heater, Range, Dishwasher, Microwave, Refrigerator, Washer, Dryer, Water Softener
- Laundry: First Floor, Electric Dryer Hookup, Washer Hookup
Features
- Vaulted Ceiling(s), Wainscoting, Lighting - Overhead, Closet/Cabinets - Custom Built, Sun Room, Office, Central Vacuum, Walk-up Attic
- Flooring: Wood, Vinyl, Carpet, Flooring - Wood
- Doors: French Doors, Insulated Doors
- Windows: Insulated Windows
- Basement: Full,Partially Finished,Interior Entry,Sump Pump
- Number of fireplaces: 2
- Fireplace features: Living Room
Interior area
- Total structure area: 2,387
- Total interior livable area: 2,387 sqft
- Finished area above ground: 1,967
- Finished area below ground: 420
Property
Parking
- Total spaces: 9
- Parking features: Attached, Garage Door Opener, Garage Faces Side
- Attached garage spaces: 2
- Uncovered spaces: 7
Features
- Exterior features: Rain Gutters, Storage, Sprinkler System, Satellite Dish
- Waterfront features: Lake/Pond, 1 to 2 Mile To Beach, Beach Ownership(Public)
Lot
- Size: 0.90 Acres
- Features: Wooded, Gentle Sloping
Details
- Parcel number: 3909777
- Zoning: RB
- Other equipment: Satellite Dish
Construction
Type & style
- Home type: SingleFamily
- Architectural style: Ranch
- Property subtype: Single Family Residence
Materials
- Frame
- Foundation: Concrete Perimeter
- Roof: Shingle
Condition
- Year built: 1981
Utilities & green energy
- Electric: Generator, Circuit Breakers, 200+ Amp Service, Generator Connection
- Sewer: Public Sewer
- Water: Private
- Utilities for property: for Gas Range, for Electric Dryer, Washer Hookup, Generator Connection
Green energy
- Energy efficient items: Attic Vent Elec.
Community & neighborhood
Security
- Security features: Security System
Community
- Community features: Pool, Tennis Court(s), Walk/Jog Trails, Bike Path
Location
- Region: Chelmsford
Price history
| Date | Event | Price |
|---|---|---|
| 4/2/2025 | Sold | $850,528+5%$356/sqft |
Source: MLS PIN #73339526 Report a problem | ||
| 3/7/2025 | Contingent | $810,000$339/sqft |
Source: MLS PIN #73339526 Report a problem | ||
| 2/28/2025 | Listed for sale | $810,000$339/sqft |
Source: MLS PIN #73339526 Report a problem | ||
Public tax history
| Year | Property taxes | Tax assessment |
|---|---|---|
| 2025 | $10,625 +2.1% | $764,400 +0% |
| 2024 | $10,408 +3.9% | $764,200 +9.6% |
| 2023 | $10,019 +7.2% | $697,200 +17.7% |
Find assessor info on the county website
Neighborhood: Robin Hill
Nearby schools
GreatSchools rating
- 7/10Byam SchoolGrades: K-4Distance: 1.1 mi
- 7/10Col Moses Parker SchoolGrades: 5-8Distance: 2.4 mi
- 8/10Chelmsford High SchoolGrades: 9-12Distance: 2.5 mi
Get a cash offer in 3 minutes
Find out how much your home could sell for in as little as 3 minutes with a no-obligation cash offer.
Estimated market value$849,700
Get a cash offer in 3 minutes
Find out how much your home could sell for in as little as 3 minutes with a no-obligation cash offer.
Estimated market value
$849,700

