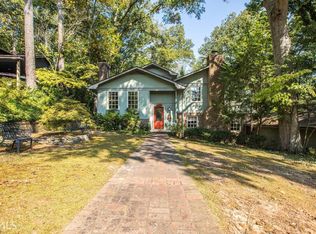Closed
$325,000
31 Riverview Rd SE, Rome, GA 30161
4beds
2,239sqft
Single Family Residence
Built in 1967
0.46 Acres Lot
$319,300 Zestimate®
$145/sqft
$2,234 Estimated rent
Home value
$319,300
$262,000 - $390,000
$2,234/mo
Zestimate® history
Loading...
Owner options
Explore your selling options
What's special
Conveniently located in Old East Rome, this charming home is just minutes from Downtown Rome and boasts peace and tranquility! There are three bedrooms and two full bathrooms upstairs, a powder room on the main level, and an oversized bonus room that is being used as a fourth bedroom. With a formal dining room, formal living room, and den, there is ample space for gathering. The black kitchen cabinets make a bold statement while offering a sleek look alongside the stainless steel appliances and white quartz countertops. The covered back porch is oversized, and perfect for grilling, fall nights, or spring mornings! Enjoy the rocking chair front porch while drinking your morning coffee. This home has a brand new roof and less than 2 year old HVAC. Book your appointment to view today!
Zillow last checked: 8 hours ago
Listing updated: June 07, 2025 at 09:12am
Listed by:
Lauren Calfee 706-936-1154,
Keller Williams Northwest
Bought with:
Robert Vanni, 249593
Keller Williams Realty Buckhead
Source: GAMLS,MLS#: 10459820
Facts & features
Interior
Bedrooms & bathrooms
- Bedrooms: 4
- Bathrooms: 3
- Full bathrooms: 2
- 1/2 bathrooms: 1
Dining room
- Features: Separate Room
Kitchen
- Features: Pantry, Solid Surface Counters
Heating
- Central
Cooling
- Ceiling Fan(s), Central Air
Appliances
- Included: Dishwasher, Microwave, Oven/Range (Combo), Refrigerator, Stainless Steel Appliance(s)
- Laundry: Other
Features
- Flooring: Carpet, Hardwood, Tile
- Basement: Crawl Space
- Attic: Pull Down Stairs
- Number of fireplaces: 1
- Fireplace features: Family Room
- Common walls with other units/homes: No Common Walls
Interior area
- Total structure area: 2,239
- Total interior livable area: 2,239 sqft
- Finished area above ground: 2,239
- Finished area below ground: 0
Property
Parking
- Parking features: Attached, Carport
- Has carport: Yes
Features
- Levels: Multi/Split
- Patio & porch: Patio, Porch
- Has view: Yes
- View description: City
- Body of water: None
Lot
- Size: 0.46 Acres
- Features: Cul-De-Sac, Sloped
Details
- Parcel number: K14Y 104
Construction
Type & style
- Home type: SingleFamily
- Architectural style: Traditional
- Property subtype: Single Family Residence
Materials
- Brick, Wood Siding
- Foundation: Block
- Roof: Composition
Condition
- Resale
- New construction: No
- Year built: 1967
Utilities & green energy
- Sewer: Public Sewer
- Water: Public
- Utilities for property: Electricity Available, Natural Gas Available, Sewer Available, Water Available
Community & neighborhood
Security
- Security features: Smoke Detector(s)
Community
- Community features: None
Location
- Region: Rome
- Subdivision: Holmes Acres
HOA & financial
HOA
- Has HOA: No
- Services included: None
Other
Other facts
- Listing agreement: Exclusive Right To Sell
- Listing terms: Cash,Conventional,FHA,VA Loan
Price history
| Date | Event | Price |
|---|---|---|
| 6/5/2025 | Sold | $325,000-3%$145/sqft |
Source: | ||
| 5/22/2025 | Pending sale | $335,000$150/sqft |
Source: | ||
| 2/14/2025 | Listed for sale | $335,000$150/sqft |
Source: | ||
| 4/4/2024 | Listing removed | $335,000$150/sqft |
Source: | ||
| 2/19/2024 | Listed for sale | $335,000+19.7%$150/sqft |
Source: | ||
Public tax history
| Year | Property taxes | Tax assessment |
|---|---|---|
| 2024 | $4,754 +9.1% | $134,244 +8.2% |
| 2023 | $4,356 +9.7% | $124,064 +18.7% |
| 2022 | $3,971 +43.4% | $104,534 +26.3% |
Find assessor info on the county website
Neighborhood: 30161
Nearby schools
GreatSchools rating
- 6/10East Central Elementary SchoolGrades: PK-6Distance: 0.9 mi
- 5/10Rome Middle SchoolGrades: 7-8Distance: 3.4 mi
- 6/10Rome High SchoolGrades: 9-12Distance: 3.4 mi
Schools provided by the listing agent
- Elementary: East Central
- Middle: Rome
- High: Rome
Source: GAMLS. This data may not be complete. We recommend contacting the local school district to confirm school assignments for this home.
Get pre-qualified for a loan
At Zillow Home Loans, we can pre-qualify you in as little as 5 minutes with no impact to your credit score.An equal housing lender. NMLS #10287.
