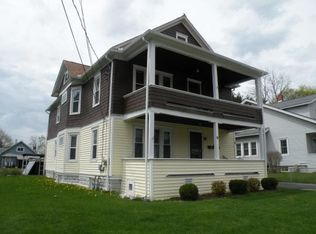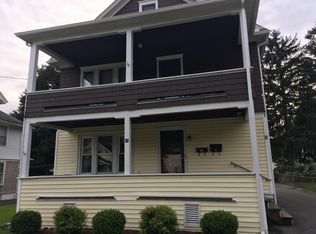Sold for $165,000
$165,000
31 Riverside St, Binghamton, NY 13904
4beds
1,552sqft
Single Family Residence
Built in 1900
6,969.6 Square Feet Lot
$181,100 Zestimate®
$106/sqft
$2,178 Estimated rent
Home value
$181,100
$167,000 - $196,000
$2,178/mo
Zestimate® history
Loading...
Owner options
Explore your selling options
What's special
This classically designed 4 bedroom 1.5 bathroom home boasts a welcoming front porch, spacious rooms, ample storage space and a one car garage. Step inside to discover the warmth of a wood fireplace, ideal for cozy gatherings on chilly nights. Outside, the expansive back yard offers endless possibilities for outdoor entertainment and relaxation.
Zillow last checked: 8 hours ago
Listing updated: June 10, 2024 at 02:17pm
Listed by:
Jeremy Denmon,
WARREN REAL ESTATE (Vestal)
Bought with:
Karen (Lorri Lorraine Roberts, 10401258313
HOWARD HANNA
Source: GBMLS,MLS#: 324986 Originating MLS: Greater Binghamton Association of REALTORS
Originating MLS: Greater Binghamton Association of REALTORS
Facts & features
Interior
Bedrooms & bathrooms
- Bedrooms: 4
- Bathrooms: 2
- Full bathrooms: 1
- 1/2 bathrooms: 1
Bedroom
- Level: Second
- Dimensions: 12x11
Bedroom
- Level: Second
- Dimensions: 12x11
Bedroom
- Level: Second
- Dimensions: 11x11
Bedroom
- Level: Second
- Dimensions: 11x10
Bathroom
- Level: Second
- Dimensions: 9x6
Dining room
- Level: First
- Dimensions: 14x13
Family room
- Level: First
- Dimensions: 14x12
Half bath
- Level: First
- Dimensions: 6x3.5
Kitchen
- Level: First
- Dimensions: 13x12
Living room
- Level: First
- Dimensions: 13.5x12
Heating
- Forced Air
Cooling
- Ceiling Fan(s)
Appliances
- Included: Dryer, Exhaust Fan, Gas Water Heater, Oven, Refrigerator, See Remarks, Washer
- Laundry: Washer Hookup, Dryer Hookup
Features
- Attic, Pantry, Permanent Attic Stairs
- Flooring: Hardwood, Tile, Vinyl
- Windows: Insulated Windows
- Has fireplace: Yes
- Fireplace features: Living Room, Wood Burning
Interior area
- Total interior livable area: 1,552 sqft
- Finished area above ground: 1,552
- Finished area below ground: 0
Property
Parking
- Total spaces: 1
- Parking features: Detached, Garage, One Car Garage
- Garage spaces: 1
Features
- Levels: Two
- Stories: 2
- Patio & porch: Covered, Deck, Open, Porch
- Exterior features: Deck, Landscaping, Porch
Lot
- Size: 6,969 sqft
- Dimensions: 0.16 Acres
- Features: Level, Landscaped
Details
- Parcel number: 0302001457918
- Zoning: Res
- Zoning description: Res
Construction
Type & style
- Home type: SingleFamily
- Architectural style: Two Story
- Property subtype: Single Family Residence
Materials
- Stone, Vinyl Siding
- Foundation: Basement
Condition
- Year built: 1900
Utilities & green energy
- Sewer: Public Sewer
- Water: Public
- Utilities for property: Cable Available
Community & neighborhood
Location
- Region: Binghamton
Other
Other facts
- Listing agreement: Exclusive Right To Sell
- Ownership: OWNER
Price history
| Date | Event | Price |
|---|---|---|
| 6/6/2024 | Sold | $165,000+10.1%$106/sqft |
Source: | ||
| 3/30/2024 | Contingent | $149,900$97/sqft |
Source: | ||
| 3/29/2024 | Listed for sale | $149,900+61.2%$97/sqft |
Source: | ||
| 11/20/2020 | Sold | $93,000-2.1%$60/sqft |
Source: | ||
| 8/7/2020 | Pending sale | $95,000$61/sqft |
Source: Howard Hanna - Vestal/Binghamton #305868 Report a problem | ||
Public tax history
| Year | Property taxes | Tax assessment |
|---|---|---|
| 2024 | -- | $68,100 |
| 2023 | -- | $68,100 |
| 2022 | -- | $68,100 |
Find assessor info on the county website
Neighborhood: 13904
Nearby schools
GreatSchools rating
- 5/10Calvin Coolidge SchoolGrades: PK-5Distance: 0.2 mi
- 4/10East Middle SchoolGrades: 6-8Distance: 0.5 mi
- 3/10Binghamton High SchoolGrades: PK,9-12Distance: 2.1 mi
Schools provided by the listing agent
- Elementary: Calvin Coolidge
- District: Binghamton
Source: GBMLS. This data may not be complete. We recommend contacting the local school district to confirm school assignments for this home.

