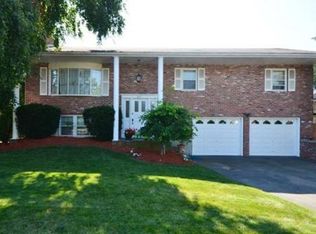On a coveted cul-de-sac abutting Bellevue Golf Course, this stunning split-level home offers privacy, peace and serenity. Beautifully maintained, open and spacious living room features large bay windows and hardwood floors throughout making it the perfect place to entertain guests. The kitchen opens to a dining area perfectly situated next to sliding patio doors leading to a modern deck that overlooks the beautifully landscaped private backyard. The master bedroom includes an en-suite bathroom and a custom California closet system. Two good sized bedrooms and a newly renovated bathroom complete the main level. Downstairs offers flexibility and comfort with a spacious family room featuring full sized windows, exposed brick and a wood burning fire place. An additional guest room with en-suite half bath and a laundry room offers privacy to visiting guests or perfect for a home office.
This property is off market, which means it's not currently listed for sale or rent on Zillow. This may be different from what's available on other websites or public sources.
