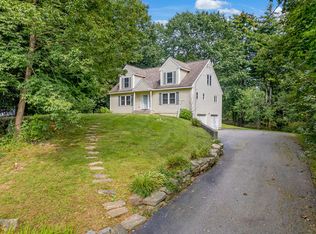Perched high on a bend of York River, this home enjoys breathtaking 180 degree water views. Enjoy the serene location and a feeling of tranquility from the spacious and beautifully landscaped property showcasing stone patios, walkways, and a private deep-water dock. The main level of the home takes advantage of the picturesque river views with walls of windows and offers a light-filled open concept floor plan including the eat-in kitchen with built-ins and center island, overlooking the dining and living area with gas fireplace. The spacious primary suite with soaking tub, double vanity and tiled shower and a guest room and an additional bath complete this level. The lower level features a gas fireplaced family room with a wall of sliding doors opening to a river side patio with hot tub, private office and two bedrooms sharing a recently renovated bath. The home has been tastefully renovated, features include an automatic stand-by generator, central air-conditioning, irrigation system and an updated heating system. Being sold with most furniture, making this a truly a unique opportunity to purchase a turn-key riverfront home on York River!
This property is off market, which means it's not currently listed for sale or rent on Zillow. This may be different from what's available on other websites or public sources.
