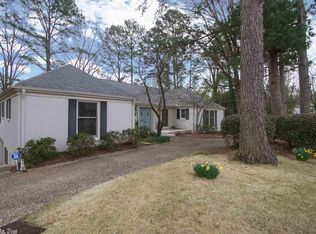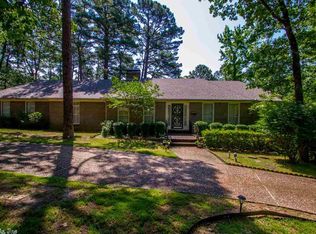Fabulous River Ridge Home! Custom contemporary one level with tree house views on large private lot. Step inside and enjoy this homes architectural elements along with the relaxing views. Wonderful family room with 20 ft. ceiling and lots of glass all open to spectacular terrace overlooking natural landscape. Eat in kitchen with storage. Extraordinary spa-like master suite with tub, sep. shower and double vanity along with private deck. Truly a special home with phenomenal atmosphere. Close to midtown
This property is off market, which means it's not currently listed for sale or rent on Zillow. This may be different from what's available on other websites or public sources.

