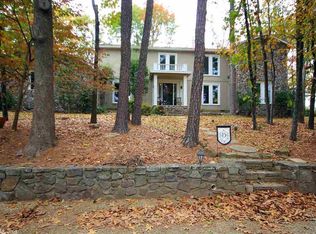Closed
$1,125,000
31 River Ridge Cir, Little Rock, AR 72227
4beds
5,260sqft
Single Family Residence
Built in 1978
0.6 Acres Lot
$1,165,600 Zestimate®
$214/sqft
$3,818 Estimated rent
Home value
$1,165,600
$979,000 - $1.39M
$3,818/mo
Zestimate® history
Loading...
Owner options
Explore your selling options
What's special
Beautiful family home boasting exquisite updates throughout. The heart of the home is the stunning kitchen, featuring marble countertops, a gas stove and hidden walk-in pantry. Downstairs, you'll find an office, craft room, cozy den, formal living room, and even workout room. providing ample space for work and play. Newly landscaped backyard with patio area and separate fire pit ideal for hosting gatherings. Please see agent remarks...
Zillow last checked: 8 hours ago
Listing updated: August 21, 2024 at 01:48pm
Listed by:
Sarah Beth Lowe 501-908-9413,
Janet Jones Company
Bought with:
Brenda Smith, AR
Cross County Realty
Source: CARMLS,MLS#: 24023983
Facts & features
Interior
Bedrooms & bathrooms
- Bedrooms: 4
- Bathrooms: 4
- Full bathrooms: 3
- 1/2 bathrooms: 1
Dining room
- Features: Separate Dining Room, Breakfast Bar
Heating
- Natural Gas
Cooling
- Electric
Appliances
- Included: Gas Range, Dishwasher, Disposal, Refrigerator, Gas Water Heater
- Laundry: Washer Hookup, Electric Dryer Hookup, Laundry Chute, Laundry Room
Features
- Wet Bar, Walk-In Closet(s), Built-in Features, Ceiling Fan(s), Walk-in Shower, 3/4 Bathroom, Pantry, Sheet Rock, Wallpaper, All Bedrooms Up, 4 Bedrooms Same Level
- Flooring: Carpet, Wood, Tile
- Attic: Floored
- Has fireplace: Yes
- Fireplace features: Gas Starter
Interior area
- Total structure area: 5,260
- Total interior livable area: 5,260 sqft
Property
Parking
- Total spaces: 4
- Parking features: Garage, Four Car or More
- Has garage: Yes
Features
- Levels: Two
- Stories: 2
- Patio & porch: Patio
- Exterior features: Rain Gutters, Shop
- Fencing: Full,Wood
Lot
- Size: 0.60 Acres
- Features: Sloped, Level, Lawn Sprinkler
Details
- Parcel number: 43L0410001900
Construction
Type & style
- Home type: SingleFamily
- Architectural style: Traditional
- Property subtype: Single Family Residence
Materials
- Foundation: Crawl Space
- Roof: Metal
Condition
- New construction: No
- Year built: 1978
Utilities & green energy
- Electric: Elec-Municipal (+Entergy)
- Gas: Gas-Natural
- Sewer: Public Sewer
- Water: Public
- Utilities for property: Natural Gas Connected
Community & neighborhood
Security
- Security features: Smoke Detector(s)
Location
- Region: Little Rock
- Subdivision: RIVERVIEW MANOR
HOA & financial
HOA
- Has HOA: No
Other
Other facts
- Listing terms: Conventional,Cash
- Road surface type: Paved
Price history
| Date | Event | Price |
|---|---|---|
| 8/20/2024 | Sold | $1,125,000-2.2%$214/sqft |
Source: | ||
| 7/8/2024 | Listed for sale | $1,150,000+35.3%$219/sqft |
Source: | ||
| 3/8/2021 | Sold | $850,000+46.8%$162/sqft |
Source: Public Record Report a problem | ||
| 5/4/2018 | Sold | $579,000-3.5%$110/sqft |
Source: | ||
| 3/11/2018 | Listed for sale | $599,900-9.8%$114/sqft |
Source: Jon Underhill Real Estate #18007248 Report a problem | ||
Public tax history
| Year | Property taxes | Tax assessment |
|---|---|---|
| 2024 | $12,791 -0.6% | $189,866 |
| 2023 | $12,866 -0.4% | $189,866 |
| 2022 | $12,916 +94.7% | $189,866 +101.7% |
Find assessor info on the county website
Neighborhood: 72227
Nearby schools
GreatSchools rating
- 9/10Jefferson Elementary SchoolGrades: K-5Distance: 1.8 mi
- 6/10Pulaski Heights Middle SchoolGrades: 6-8Distance: 4.1 mi
- 5/10Central High SchoolGrades: 9-12Distance: 5.6 mi
Get pre-qualified for a loan
At Zillow Home Loans, we can pre-qualify you in as little as 5 minutes with no impact to your credit score.An equal housing lender. NMLS #10287.
Sell for more on Zillow
Get a Zillow Showcase℠ listing at no additional cost and you could sell for .
$1,165,600
2% more+$23,312
With Zillow Showcase(estimated)$1,188,912
