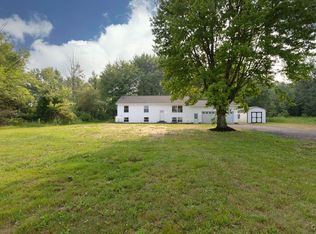Closed
$405,000
31 Ritchie Rd, Fulton, NY 13069
2beds
2,202sqft
Single Family Residence
Built in 1982
49.27 Acres Lot
$429,000 Zestimate®
$184/sqft
$2,534 Estimated rent
Home value
$429,000
$382,000 - $476,000
$2,534/mo
Zestimate® history
Loading...
Owner options
Explore your selling options
What's special
Solid ranch home situated on 49+ acres in Phoenix schools. This amazing 2BR ranch features an over-sized 3-car garage that leads to a large foyer area w/double coat closet & 1/2 bath. Main level FR has wood-burning stove, carpet, crank-style windows & entrance to the enclosed front porch that runs the length of the house. The open floorplan features formal DR & kitchen w/custom made wood cabinets, double porcelain sink w/opening into FR, a peninsula, electric stove/oven & built-in microwave. The walk-in pantry provides extra closet & storage/office space or could be a 1st floor laundry room. The Primary BR features a double closet, & offers a private entrance to the Full main bathroom w/large single vanity Corian counters, linen closet, tiled flooring & tub/shower. Second BR has carpeting & lighted closet. Oversized LR (28' x 23')is carpeted & has tall windows. The WALK-OUT lower level has 1/2 bath, high ceilings, laundry, & wide door to yard. 3 wells & 500gal buried oil tank. 30x60 Barn w/6 horse stalls/storage & hay loft. Plus 7-bay storage shed! Such a peaceful oasis! Sq footage of 1344 in tax records is inaccurate. Actual sqft based on seller's measurements is 2202 sqft.
Zillow last checked: 8 hours ago
Listing updated: September 05, 2024 at 08:43am
Listed by:
Jean Nicholas 315-447-0520,
Coldwell Banker Prime Prop,Inc
Bought with:
Timothy Perkins, 10301221758
Acropolis Realty Group LLC
Source: NYSAMLSs,MLS#: S1540220 Originating MLS: Syracuse
Originating MLS: Syracuse
Facts & features
Interior
Bedrooms & bathrooms
- Bedrooms: 2
- Bathrooms: 3
- Full bathrooms: 1
- 1/2 bathrooms: 2
- Main level bathrooms: 2
- Main level bedrooms: 2
Heating
- Oil, Forced Air
Appliances
- Included: Dryer, Electric Oven, Electric Range, Electric Water Heater, Microwave, Refrigerator, Washer
- Laundry: In Basement
Features
- Breakfast Bar, Ceiling Fan(s), Separate/Formal Dining Room, Entrance Foyer, Eat-in Kitchen, Separate/Formal Living Room, Country Kitchen, Pantry, Sliding Glass Door(s), Walk-In Pantry, Natural Woodwork, Bedroom on Main Level, Main Level Primary
- Flooring: Carpet, Ceramic Tile, Varies
- Doors: Sliding Doors
- Basement: Full,Walk-Out Access
- Number of fireplaces: 1
Interior area
- Total structure area: 2,202
- Total interior livable area: 2,202 sqft
Property
Parking
- Total spaces: 3
- Parking features: Attached, Garage, Garage Door Opener, Other
- Attached garage spaces: 3
Features
- Levels: One
- Stories: 1
- Patio & porch: Enclosed, Porch
- Exterior features: Blacktop Driveway, Private Yard, See Remarks
Lot
- Size: 49.27 Acres
- Features: Irregular Lot, Rural Lot, Wooded
Details
- Additional structures: Barn(s), Outbuilding, Shed(s), Storage
- Parcel number: 35280030000000050140000000
- Special conditions: Standard
- Horses can be raised: Yes
- Horse amenities: Horses Allowed
Construction
Type & style
- Home type: SingleFamily
- Architectural style: Ranch
- Property subtype: Single Family Residence
Materials
- Wood Siding
- Foundation: Block
- Roof: Asphalt,Shingle
Condition
- Resale
- Year built: 1982
Utilities & green energy
- Electric: Circuit Breakers
- Sewer: Septic Tank
- Water: Well
- Utilities for property: Cable Available, High Speed Internet Available
Community & neighborhood
Location
- Region: Fulton
Other
Other facts
- Listing terms: Cash,Conventional,FHA,USDA Loan,VA Loan
Price history
| Date | Event | Price |
|---|---|---|
| 8/26/2024 | Sold | $405,000+15.7%$184/sqft |
Source: | ||
| 6/6/2024 | Pending sale | $350,000$159/sqft |
Source: | ||
| 5/30/2024 | Listed for sale | $350,000$159/sqft |
Source: | ||
Public tax history
| Year | Property taxes | Tax assessment |
|---|---|---|
| 2024 | -- | $157,000 |
| 2023 | -- | $157,000 |
| 2022 | -- | $157,000 |
Find assessor info on the county website
Neighborhood: 13069
Nearby schools
GreatSchools rating
- 4/10Emerson J Dillon Middle SchoolGrades: 5-8Distance: 7.5 mi
- 5/10John C Birdlebough High SchoolGrades: 9-12Distance: 7.2 mi
- 4/10Michael A Maroun Elementary SchoolGrades: PK-4Distance: 7.7 mi
Schools provided by the listing agent
- District: Phoenix
Source: NYSAMLSs. This data may not be complete. We recommend contacting the local school district to confirm school assignments for this home.
