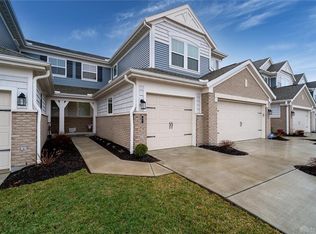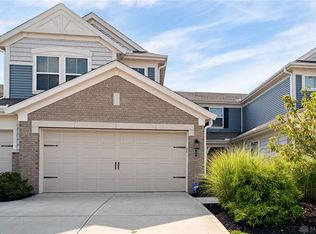Sold for $321,900 on 05/29/25
$321,900
31 Rippling Brook Ln, Springboro, OH 45066
3beds
1,860sqft
Condominium
Built in 2016
-- sqft lot
$323,400 Zestimate®
$173/sqft
$2,210 Estimated rent
Home value
$323,400
$307,000 - $343,000
$2,210/mo
Zestimate® history
Loading...
Owner options
Explore your selling options
What's special
Beautiful condo in Waterside! Nearly 1900 square feet of comfort . Located on the 2nd level featuring 3 Bedrooms or 2 bedrooms and a home office with attached 1 car garage. New LVP floors throughout 2025. Open floor plan with high ceilings, kitchen opens to great room with fireplace. Dining area opens to covered porch. Spacious owner's suite features 2 walk-in closets, linen closet, large double vanity, tile shower, and soaking tub. Second bedroom features a walk-in closet. Enjoy the included amenitiesL swimming pool, clubhouse, fitness room, walking trails. Snow removal, landscaping, water and trash included in HOA fee of $245/month plus Quartly fee of $145 to Settler's Walk HOA.
Zillow last checked: 8 hours ago
Listing updated: May 30, 2025 at 10:25am
Listed by:
Michael Brandabur (937)426-0800,
Irongate Inc.
Bought with:
Jill Aldineh, 2013003182
RE/MAX Victory + Affiliates
Source: DABR MLS,MLS#: 930742 Originating MLS: Dayton Area Board of REALTORS
Originating MLS: Dayton Area Board of REALTORS
Facts & features
Interior
Bedrooms & bathrooms
- Bedrooms: 3
- Bathrooms: 2
- Full bathrooms: 2
- Main level bathrooms: 2
Primary bedroom
- Level: Main
- Dimensions: 19 x 13
Bedroom
- Level: Main
- Dimensions: 15 x 13
Bedroom
- Level: Main
- Dimensions: 12 x 13
Breakfast room nook
- Level: Main
- Dimensions: 11 x 13
Great room
- Level: Main
- Dimensions: 21 x 16
Kitchen
- Level: Main
- Dimensions: 16 x 10
Utility room
- Level: Main
- Dimensions: 8 x 6
Heating
- Heat Pump
Cooling
- Central Air
Appliances
- Included: Dishwasher, Microwave, Range, Refrigerator, Electric Water Heater
Features
- Ceiling Fan(s), Granite Counters, Kitchen/Family Room Combo, Pantry
- Windows: Insulated Windows, Vinyl
- Has fireplace: Yes
- Fireplace features: Electric
Interior area
- Total structure area: 1,860
- Total interior livable area: 1,860 sqft
Property
Parking
- Total spaces: 1
- Parking features: Garage, One Car Garage
- Garage spaces: 1
Features
- Levels: One
- Stories: 1
- Patio & porch: Deck
- Exterior features: Deck, Pool
- Pool features: In Ground
Lot
- Size: 217.80 sqft
Details
- Parcel number: 04031600680
- Zoning: Residential
- Zoning description: Residential
Construction
Type & style
- Home type: Condo
- Property subtype: Condominium
Materials
- Frame, Vinyl Siding
- Foundation: Slab
Condition
- Year built: 2016
Utilities & green energy
- Water: Public
- Utilities for property: Sewer Available, Water Available
Community & neighborhood
Community
- Community features: Trails/Paths
Location
- Region: Springboro
- Subdivision: Waterside Setwkco2
HOA & financial
HOA
- Has HOA: Yes
- HOA fee: $245 monthly
- Amenities included: Meeting/Banquet/Party Room, Party Room, Pool, Trash, Water
- Services included: Pool(s), Trash, Water
- Association name: RCF Properties
- Association phone: 937-434-7676
Other
Other facts
- Available date: 03/29/2025
- Listing terms: VA Loan
Price history
| Date | Event | Price |
|---|---|---|
| 5/29/2025 | Sold | $321,900-2.4%$173/sqft |
Source: | ||
| 5/1/2025 | Pending sale | $329,900$177/sqft |
Source: | ||
| 4/10/2025 | Price change | $329,900-2.9%$177/sqft |
Source: | ||
| 3/29/2025 | Listed for sale | $339,900+11.4%$183/sqft |
Source: | ||
| 6/24/2024 | Sold | $305,000-2.2%$164/sqft |
Source: | ||
Public tax history
| Year | Property taxes | Tax assessment |
|---|---|---|
| 2024 | $3,953 +12.7% | $101,230 +22.9% |
| 2023 | $3,508 +1.5% | $82,390 0% |
| 2022 | $3,457 +7.5% | $82,393 |
Find assessor info on the county website
Neighborhood: 45066
Nearby schools
GreatSchools rating
- 6/10Five Points ElementaryGrades: 2-5Distance: 1.7 mi
- 7/10Springboro Intermediate SchoolGrades: 6Distance: 2.7 mi
- 9/10Springboro High SchoolGrades: 9-12Distance: 4.1 mi
Schools provided by the listing agent
- District: Springboro
Source: DABR MLS. This data may not be complete. We recommend contacting the local school district to confirm school assignments for this home.
Get a cash offer in 3 minutes
Find out how much your home could sell for in as little as 3 minutes with a no-obligation cash offer.
Estimated market value
$323,400
Get a cash offer in 3 minutes
Find out how much your home could sell for in as little as 3 minutes with a no-obligation cash offer.
Estimated market value
$323,400

