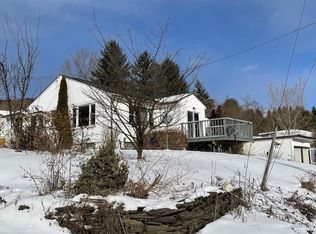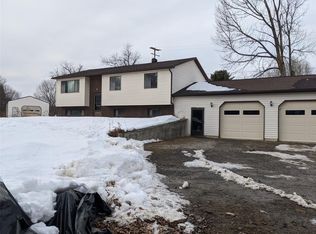Sold for $139,000
$139,000
31 Riley Rd, Windsor, NY 13865
3beds
1,854sqft
Single Family Residence
Built in 1950
0.6 Acres Lot
$142,900 Zestimate®
$75/sqft
$1,764 Estimated rent
Home value
$142,900
$121,000 - $169,000
$1,764/mo
Zestimate® history
Loading...
Owner options
Explore your selling options
What's special
Cozy cape cod with pellet stove in the Family Room. Convenient first floor laundry and updated full bath. Kitchen has central island for plenty of workspace. Cental air, many replacement windows. Rural setting yet easy access to Route 17 and minutes to Binghamton or Windsor. Oversized garage has workshop area for the handyman. Possible two bedroom apartment over garage needs finishing but has separate utilities with newer furnace, hot water heater and washer/dryer hook up.
Zillow last checked: 8 hours ago
Listing updated: June 26, 2025 at 09:01am
Listed by:
Barbara J. Gallo,
EXIT REALTY FRONT AND CENTER
Bought with:
Jennifer Greenmun, 10301208318
EXIT REALTY HOMEWARD BOUND
Source: GBMLS,MLS#: 327508 Originating MLS: Greater Binghamton Association of REALTORS
Originating MLS: Greater Binghamton Association of REALTORS
Facts & features
Interior
Bedrooms & bathrooms
- Bedrooms: 3
- Bathrooms: 1
- Full bathrooms: 1
Bedroom
- Level: Second
- Dimensions: 12 x 12
Bedroom
- Level: Lower
- Dimensions: 12 x 11
Bedroom
- Level: Second
- Dimensions: 13 x 8
Bathroom
- Level: First
- Dimensions: 9 x 7
Dining room
- Level: First
- Dimensions: 12 x 9
Family room
- Level: First
- Dimensions: 19 x 15
Kitchen
- Level: First
- Dimensions: 12 x 12
Laundry
- Level: First
- Dimensions: 10 x 7
Living room
- Level: First
- Dimensions: 23 x 11
Heating
- Forced Air
Cooling
- Central Air, Ceiling Fan(s)
Appliances
- Included: Free-Standing Range, Microwave, Oil Water Heater, Refrigerator
- Laundry: Electric Dryer Hookup
Features
- Workshop
- Flooring: Carpet, Laminate, Vinyl
- Windows: Insulated Windows
- Basement: Partial
- Number of fireplaces: 1
- Fireplace features: Family Room, Pellet Stove
Interior area
- Total interior livable area: 1,854 sqft
- Finished area above ground: 1,854
- Finished area below ground: 0
Property
Parking
- Total spaces: 1
- Parking features: Detached, Garage, One Car Garage, Garage Door Opener, Oversized
- Garage spaces: 1
Features
- Patio & porch: Open, Patio, Porch
- Exterior features: Porch, Patio
Lot
- Size: 0.60 Acres
- Dimensions: F102
- Features: Level
Details
- Additional structures: Garage Apartment
- Parcel number: 0350891631212
- Zoning: Res
- Zoning description: Res
Construction
Type & style
- Home type: SingleFamily
- Architectural style: Cape Cod
- Property subtype: Single Family Residence
Materials
- Aluminum Siding
- Foundation: Basement
Condition
- Year built: 1950
Utilities & green energy
- Sewer: Public Sewer
- Water: Well
- Utilities for property: Cable Available
Community & neighborhood
Location
- Region: Windsor
Other
Other facts
- Listing agreement: Exclusive Right To Sell
- Ownership: OWNER
Price history
| Date | Event | Price |
|---|---|---|
| 6/20/2025 | Sold | $139,000-13.1%$75/sqft |
Source: | ||
| 4/9/2025 | Contingent | $159,900$86/sqft |
Source: | ||
| 3/25/2025 | Listed for sale | $159,900-5.9%$86/sqft |
Source: | ||
| 1/3/2025 | Contingent | $169,900$92/sqft |
Source: | ||
| 9/27/2024 | Listed for sale | $169,900+142.7%$92/sqft |
Source: | ||
Public tax history
| Year | Property taxes | Tax assessment |
|---|---|---|
| 2024 | -- | $75,000 |
| 2023 | -- | $75,000 |
| 2022 | -- | $75,000 |
Find assessor info on the county website
Neighborhood: 13865
Nearby schools
GreatSchools rating
- 4/10C R Weeks Elementary SchoolGrades: PK-5Distance: 0.2 mi
- 6/10A F Palmer Elementary School / Windsor Central Middle SchoolGrades: PK-8Distance: 6.6 mi
- 7/10Windsor Central High SchoolGrades: 9-12Distance: 6.9 mi
Schools provided by the listing agent
- Elementary: C R Weeks
- District: Windsor
Source: GBMLS. This data may not be complete. We recommend contacting the local school district to confirm school assignments for this home.

