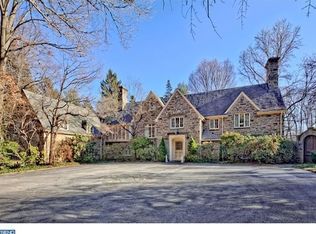Welcome to a piece of history. This home was originally built for John Righters in 1762, owner of the mills which are still visible on Mill Creek. It later became part of the J Crosby Brown/Clifton Wynytes estate. After it was split off from that property in 1929, the building was expanded and remodeled by Walter Durham in 1936. This 4-5 Bedroom 5 Bath home sits on 3.27 acres overlooking Mill Creek just above the ford where Righters Mill meets Mill Creek Road. Quiet and peaceful, this home is in need of someone with the wherewithal to bring it back to its former glory. Included are lovely terraces and gates, plus a one story small stone springhouse built in the early 20th century. This home is being sold as is.
This property is off market, which means it's not currently listed for sale or rent on Zillow. This may be different from what's available on other websites or public sources.
