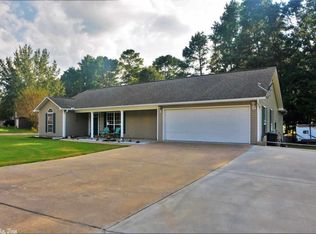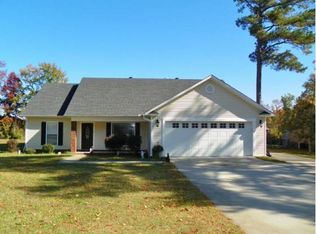Closed
$218,500
31 Ridgeway Dr, Sheridan, AR 72150
3beds
1,364sqft
Single Family Residence
Built in 1991
-- sqft lot
$220,200 Zestimate®
$160/sqft
$1,294 Estimated rent
Home value
$220,200
Estimated sales range
Not available
$1,294/mo
Zestimate® history
Loading...
Owner options
Explore your selling options
What's special
Welcome to this beautifully maintained 3-bedroom, 2-bathroom home offering 1,364 sq. ft. of inviting living space in a quiet neighborhood just 0.5 mile from the fire station and school. The heart of the home is the huge family room, perfect for gatherings, movie nights, or simply relaxing after a long day. The kitchen boasts updated sleek new appliances (2023) and the luxury of a rare Kohler faucet. The kitchen faucet is 1 of 5 ever made! Also experience a Kohler bluetooth speaker in the hall shower. Recent upgrades include a new roof (2023), new carpet throughout (2021) except the office, and a new shop door (2025). The home also features a new water heater (2020) and a new garage door (2018). Step outside to your covered back patio, a perfect space for morning coffee, summer barbecues, or unwinding in the fresh air. The backyard offers plenty of room for play, pets, or gardening. Plus a 14x20 shop with power. Extra parking pad. With its blend of modern updates, spacious living areas, and a fantastic location, this home is move-in ready and waiting for you! AGENTS SEE REMARKS
Zillow last checked: 8 hours ago
Listing updated: July 27, 2025 at 12:22pm
Listed by:
Anna Phillips 501-786-3033,
RE/MAX Encore
Bought with:
Courtney Lawson, AR
TMK Properties
Source: CARMLS,MLS#: 25011608
Facts & features
Interior
Bedrooms & bathrooms
- Bedrooms: 3
- Bathrooms: 2
- Full bathrooms: 2
Dining room
- Features: Kitchen/Dining Combo
Heating
- Electric
Cooling
- Electric
Appliances
- Included: Free-Standing Range, Microwave, Dishwasher, Disposal, Electric Water Heater
- Laundry: Washer Hookup, Electric Dryer Hookup, Laundry Room
Features
- Sheet Rock, Sheet Rock Ceiling, Tray Ceiling(s), Vaulted Ceiling(s), All Bedrooms Down, 3 Bedrooms Same Level
- Flooring: Carpet, Tile, Laminate
- Doors: Insulated Doors
- Windows: Insulated Windows
- Basement: None
- Has fireplace: No
- Fireplace features: None
Interior area
- Total structure area: 1,364
- Total interior livable area: 1,364 sqft
Property
Parking
- Total spaces: 2
- Parking features: Garage, Two Car
- Has garage: Yes
Features
- Levels: One
- Stories: 1
- Patio & porch: Patio
- Exterior features: Storage, Rain Gutters, Shop
- Fencing: Full,Chain Link,Wood
Lot
- Features: Level, Cleared, Subdivided
Details
- Parcel number: 70001635000
Construction
Type & style
- Home type: SingleFamily
- Architectural style: Traditional
- Property subtype: Single Family Residence
Materials
- Metal/Vinyl Siding
- Foundation: Slab
- Roof: Shingle
Condition
- New construction: No
- Year built: 1991
Utilities & green energy
- Electric: Elec-Municipal (+Entergy)
- Sewer: Public Sewer
- Water: Public
Green energy
- Energy efficient items: Doors, Ridge Vents/Caps
Community & neighborhood
Location
- Region: Sheridan
- Subdivision: Gray Oaks
HOA & financial
HOA
- Has HOA: No
Other
Other facts
- Listing terms: VA Loan,FHA,Conventional,Cash
- Road surface type: Paved
Price history
| Date | Event | Price |
|---|---|---|
| 7/24/2025 | Sold | $218,500+1.6%$160/sqft |
Source: | ||
| 5/13/2025 | Listed for sale | $215,000$158/sqft |
Source: | ||
| 5/6/2025 | Contingent | $215,000$158/sqft |
Source: | ||
| 3/26/2025 | Listed for sale | $215,000+66.7%$158/sqft |
Source: | ||
| 11/8/2018 | Sold | $129,000-7.8%$95/sqft |
Source: | ||
Public tax history
| Year | Property taxes | Tax assessment |
|---|---|---|
| 2024 | $1,319 +10% | $26,640 |
| 2023 | $1,199 | $26,640 +1.9% |
| 2022 | $1,199 +1.9% | $26,150 |
Find assessor info on the county website
Neighborhood: 72150
Nearby schools
GreatSchools rating
- NASheridan Elementary SchoolGrades: PK-2Distance: 1 mi
- 6/10Sheridan Middle SchoolGrades: 6-8Distance: 0.7 mi
- 7/10Sheridan High SchoolGrades: 9-12Distance: 0.9 mi

Get pre-qualified for a loan
At Zillow Home Loans, we can pre-qualify you in as little as 5 minutes with no impact to your credit score.An equal housing lender. NMLS #10287.

