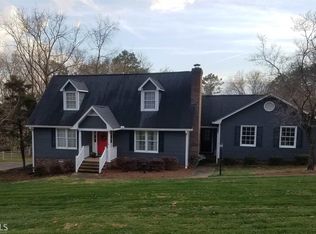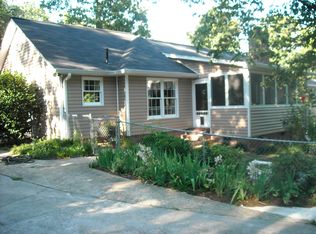Immaculate condition! 3 or 4 bedroom, 2 bath home in Beautiful Ridgewood Estates. 4th bedroom is optional for a large bonus, recreation, or playroom, and the large master bedroom is located on the main level. Beautiful custom kitchen with granite countertops, black appliances, breakfast bar, and is open to the large dining area and family room with wood-burning fireplace. Hardwood floors and plantation shutters throughout the main level living area. Enjoyable outdoor living includes a very large screened porch with double french doors which open onto it from the dining area, plus a large covered side porch/breezeway between the living area garage and a sundeck. The nearly one-acre wooded lot has a large area with chain-link fence, plus storage building/wksp.
This property is off market, which means it's not currently listed for sale or rent on Zillow. This may be different from what's available on other websites or public sources.


