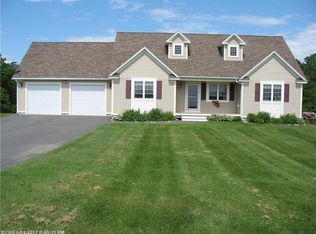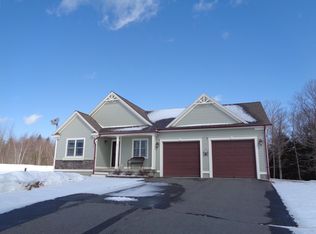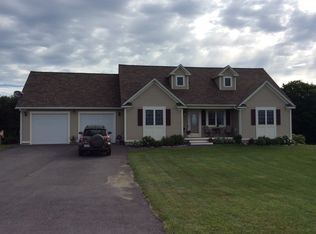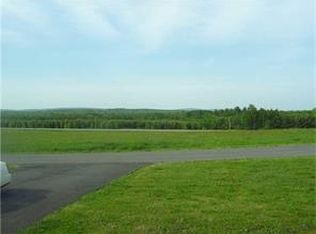Closed
$430,000
31 Ridge View Road, Dover-Foxcroft, ME 04426
3beds
2,028sqft
Single Family Residence
Built in 2020
3.51 Acres Lot
$440,900 Zestimate®
$212/sqft
$2,941 Estimated rent
Home value
$440,900
Estimated sales range
Not available
$2,941/mo
Zestimate® history
Loading...
Owner options
Explore your selling options
What's special
Welcome to Dover Foxcroft, Maine, where your dream home awaits! This stunning nearly-new residence boasts 3 spacious bedrooms and 2.5 well-appointed bathrooms. You'll absolutely love all of the attention to detail! As you enter, you'll be greeted by a gourmet kitchen that features elegant granite countertops and high-end appliances. The inviting Pergo engineered waterproof wood flooring flows seamlessly throughout. The home also offers a charming farmer's porch, providing a tranquil spot to relax and enjoy the scenic views, while the deck extends your living space outdoors, perfect for summer barbecues. With an attached heated 2-car garage complete with a workshop area, you'll have plenty of space for tools and hobbies. The large, poured concrete basement presents endless possibilities for additional living space, whether it be a family room, game room, gym, or guest suite. In addition, a backup generator ensures your comfort year-round, regardless of the weather. Great location within the highly desirable Foxcroft Academy School District, and just about ½ hour from Bangor. Schedule your showing today and experience the charm and comfort of this exceptional property.
Zillow last checked: 8 hours ago
Listing updated: March 14, 2025 at 12:16pm
Listed by:
RE/MAX Infinity
Bought with:
RE/MAX Infinity
Source: Maine Listings,MLS#: 1605338
Facts & features
Interior
Bedrooms & bathrooms
- Bedrooms: 3
- Bathrooms: 3
- Full bathrooms: 2
- 1/2 bathrooms: 1
Primary bedroom
- Level: First
Bedroom 2
- Level: First
Bedroom 3
- Level: First
Dining room
- Level: First
Kitchen
- Level: First
Laundry
- Level: First
Living room
- Level: First
Mud room
- Level: First
Heating
- Baseboard, Hot Water, Zoned, Radiant
Cooling
- None
Appliances
- Included: Dishwasher, Dryer, Microwave, Electric Range, Refrigerator, Washer
Features
- 1st Floor Bedroom, 1st Floor Primary Bedroom w/Bath, Pantry, Primary Bedroom w/Bath
- Flooring: Laminate, Wood
- Basement: Interior Entry,Finished,Full,Unfinished
- Has fireplace: No
Interior area
- Total structure area: 2,028
- Total interior livable area: 2,028 sqft
- Finished area above ground: 2,028
- Finished area below ground: 0
Property
Parking
- Total spaces: 2
- Parking features: Paved, 5 - 10 Spaces, On Site, Off Street, Garage Door Opener, Heated Garage
- Attached garage spaces: 2
Features
- Patio & porch: Deck, Porch
- Has view: Yes
- View description: Fields, Scenic, Trees/Woods
Lot
- Size: 3.51 Acres
- Features: Near Golf Course, Near Town, Rural, Level, Open Lot, Pasture, Rolling Slope, Landscaped, Wooded
Details
- Zoning: Residential
- Other equipment: Generator
Construction
Type & style
- Home type: SingleFamily
- Architectural style: Ranch
- Property subtype: Single Family Residence
Materials
- Wood Frame, Vinyl Siding
- Roof: Pitched,Shingle
Condition
- Year built: 2020
Utilities & green energy
- Electric: Circuit Breakers, Generator Hookup
- Sewer: Private Sewer
- Water: Private, Well
- Utilities for property: Utilities On
Community & neighborhood
Location
- Region: Dover Foxcroft
Other
Other facts
- Road surface type: Paved
Price history
| Date | Event | Price |
|---|---|---|
| 3/14/2025 | Sold | $430,000-2.3%$212/sqft |
Source: | ||
| 1/27/2025 | Pending sale | $439,900$217/sqft |
Source: | ||
| 10/21/2024 | Price change | $439,900-2.2%$217/sqft |
Source: | ||
| 9/30/2024 | Listed for sale | $449,900$222/sqft |
Source: | ||
Public tax history
Tax history is unavailable.
Neighborhood: 04426
Nearby schools
GreatSchools rating
- 3/10Se Do Mo Cha Middle SchoolGrades: 5-8Distance: 5.3 mi
- 7/10Se Do Mo Cha Elementary SchoolGrades: PK-4Distance: 5.3 mi
Get pre-qualified for a loan
At Zillow Home Loans, we can pre-qualify you in as little as 5 minutes with no impact to your credit score.An equal housing lender. NMLS #10287.



