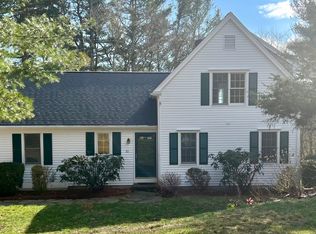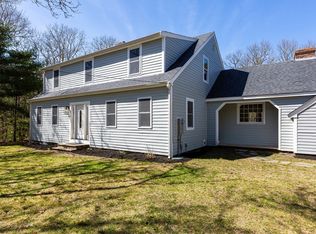Serenity abounds this private, custom built Cape Cod home abutting 3 acres of association open space and cranberry bogs as well as 200 plus acres of town conservation. This lovely property boasts: newer architectural shingled roof and gutter system, beautiful hardwoods, a spacious living room with cathedral ceiling, large fireplace with newly lined chimney with wood burning stove and new sliding glass doors leading out to a new Azek deck. The kitchen is light and bright with new stainless steel appliances overlooking dining area leading to private and peaceful sunlit three-season porch. Feeling like you are in the tree-tops this room is perfect for bird-watching, reading, morning coffee or dinner! A welcoming foyer and first floor primary bedroom with new sliding glass doors to deck along with adjoining full bath, complete the first floor of this endearing home. Second floor has an open space for home office along with two additional bedrooms and full bath. In addition, this home has new doors, freshly painted on the inside and out along with new Azek trim. Spacious lot to add a garage if you choose. Start creating your own Cape Cod memories for years to come.
This property is off market, which means it's not currently listed for sale or rent on Zillow. This may be different from what's available on other websites or public sources.


