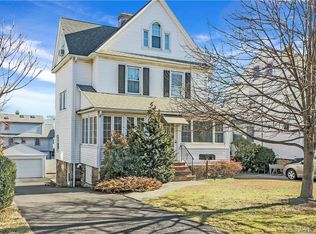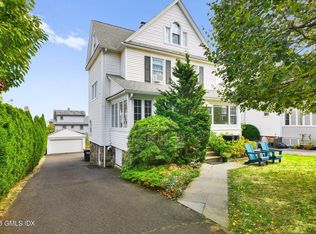Sold for $3,175,000 on 10/24/24
$3,175,000
31 Ridge St, Greenwich, CT 06830
3beds
3,000sqft
Residential, Single Family Residence
Built in 1914
5,662.8 Square Feet Lot
$3,377,200 Zestimate®
$1,058/sqft
$7,700 Estimated rent
Home value
$3,377,200
$3.01M - $3.78M
$7,700/mo
Zestimate® history
Loading...
Owner options
Explore your selling options
What's special
This meticulously updated home, designed by renowned architect Rudy Ridberg, exudes charm, elegance, and exceptional quality, making it ideal for the discerning buyer. Located on a sought-after street in central Greenwich, it is just minutes from Greenwich Avenue, parks, and the train station. The home features richly-appointed spaces, including a study with built-ins, an open family/dining room adjacent to a bright, professional-grade kitchen with a 2.5'' thick Calcutta marble countertop island, a butler's pantry, and a deck perfect for grilling. Modern amenities include a Nest Thermostat, Ring doorbell, and Sonos whole-house audio system.
Ascending the stairs, you will find a charming reading nook with a comfortable lounge area and a window view. The second level boasts a primary suite with spectacular custom dual walk-in closets and a luxurious vaulted bathroom featuring a steam shower with multiple spray jets, a jacuzzi tub, heated floors, and dual heated towel racks. French doors open to a private deck offering town and water views. Two additional bedrooms and a shared bathroom complete this level. The walk-up attic, currently used for storage, offers the potential to be finished.
The walk-out lower level serves as a versatile space, functioning as a playroom/family room, office, or studio, with heated floors, ample storage, and a new wine cellar currently housing 67 bottles with room to expand. Exiting the lower level, the paver courtyard leads to a two-plus car garage equipped with an infrared sauna, workout space, storage, and French doors opening to a private outdoor seating area. This serene space is surrounded by plantings and features a soothing water fountain, perfect for relaxation. All three levels of the home offer outdoor access.
Zillow last checked: 8 hours ago
Listing updated: October 24, 2024 at 03:46pm
Listed by:
Steven Magnuson 203-610-2923,
Douglas Elliman of Connecticut
Bought with:
Barbara Wells, RES.0719741
Houlihan Lawrence
Source: Greenwich MLS, Inc.,MLS#: 120744
Facts & features
Interior
Bedrooms & bathrooms
- Bedrooms: 3
- Bathrooms: 3
- Full bathrooms: 2
- 1/2 bathrooms: 1
Heating
- Natural Gas, Forced Air
Cooling
- Central Air
Features
- Entrance Foyer, Sauna
- Windows: Bay Window(s), Double Pane Windows
- Has basement: Yes
- Number of fireplaces: 2
Interior area
- Total structure area: 3,000
- Total interior livable area: 3,000 sqft
Property
Parking
- Total spaces: 2.5
- Parking features: Garage
- Garage spaces: 2.5
Features
- Patio & porch: Deck
Lot
- Size: 5,662 sqft
- Features: Stone Wall
Details
- Parcel number: 012127/S
- Zoning: R-6
Construction
Type & style
- Home type: SingleFamily
- Architectural style: Colonial
- Property subtype: Residential, Single Family Residence
Materials
- Cedar, Stone
- Roof: Asphalt
Condition
- Year built: 1914
- Major remodel year: 2023
Utilities & green energy
- Water: Public
Community & neighborhood
Security
- Security features: Security System, Smoke Detector(s)
Location
- Region: Greenwich
Price history
| Date | Event | Price |
|---|---|---|
| 10/24/2024 | Sold | $3,175,000+5.9%$1,058/sqft |
Source: | ||
| 6/25/2024 | Pending sale | $2,999,0000%$1,000/sqft |
Source: | ||
| 6/13/2024 | Price change | $2,999,999+0%$1,000/sqft |
Source: | ||
| 6/7/2024 | Listed for sale | $2,999,000-6.3%$1,000/sqft |
Source: | ||
| 12/27/2023 | Listing removed | -- |
Source: | ||
Public tax history
| Year | Property taxes | Tax assessment |
|---|---|---|
| 2025 | $18,304 +38.1% | $1,481,060 +33.4% |
| 2024 | $13,255 +2.6% | $1,110,480 |
| 2023 | $12,922 +0.9% | $1,110,480 |
Find assessor info on the county website
Neighborhood: 06830
Nearby schools
GreatSchools rating
- 7/10Julian Curtiss SchoolGrades: PK-5Distance: 0.6 mi
- 8/10Central Middle SchoolGrades: 6-8Distance: 1.9 mi
- 10/10Greenwich High SchoolGrades: 9-12Distance: 1.1 mi
Schools provided by the listing agent
- Elementary: Julian Curtiss
- Middle: Central
Source: Greenwich MLS, Inc.. This data may not be complete. We recommend contacting the local school district to confirm school assignments for this home.
Sell for more on Zillow
Get a free Zillow Showcase℠ listing and you could sell for .
$3,377,200
2% more+ $67,544
With Zillow Showcase(estimated)
$3,444,744
