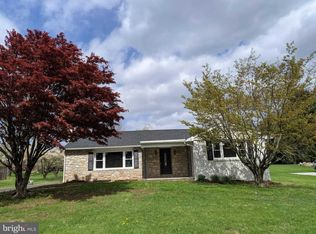You will fall in love with this Phoenixville home the moment you make your way down the drive way. Immediately you are invited in by the red sidelight door and upon entering, will not want to leave. The home features six bedrooms, four full/two half bathrooms, and over 4,000 square feet of living space. Combined with the open concept and large windows the view of the acre lot is sure to captivate. First floor living includes modern kitchen, full pantry, living room, dining room, formal family room, a half bath, laundry room, two bedrooms, and a full bath. The kitchen is a showstopper highlighting the quartz countertops, large island, stainless steel appliances, modern fixtures, beautiful backsplash, and tons of soft close cabinets. With the whole house stereo system this home screams entertainment. A staircase on either side of the house will take you to the second floor. This upper level features three additional bedrooms, two full bathrooms, ample closet space, and a master bedroom with a private bath. Enter the master bathroom through the french doors and you will feel the luxury-heated floors, soaker tub, glass enclosed rain head shower, and floating double vanity. Additional living space is provided in the partially finished basement with walk out bilco doors. This one of a kind Smart Home is boosting with detail and endless possibilities. Make it your "home sweet home", before it's too late!
This property is off market, which means it's not currently listed for sale or rent on Zillow. This may be different from what's available on other websites or public sources.
