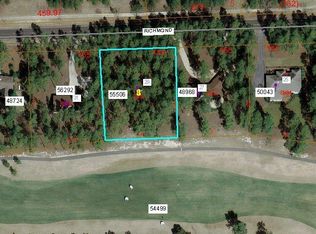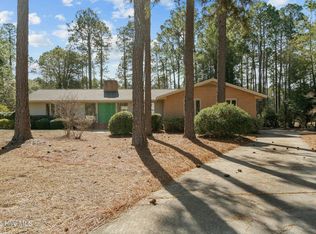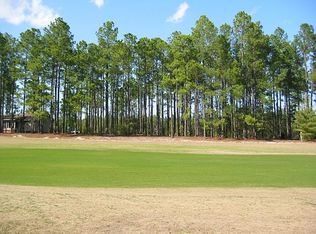Sold for $306,000
$306,000
31 Richmond Road, Foxfire Village, NC 27281
3beds
1,960sqft
Single Family Residence
Built in 1985
0.76 Acres Lot
$344,800 Zestimate®
$156/sqft
$2,149 Estimated rent
Home value
$344,800
$328,000 - $362,000
$2,149/mo
Zestimate® history
Loading...
Owner options
Explore your selling options
What's special
PRICE DROPPED $12,000! Lovely well-maintained golf front ranch with sunny Carolina room in popular Foxfire Village! Great split floorplan with semi-open eat-in kitchen with pantry and desk/bar area. Walk in closet in master bedroom and access to Carolina room. Wood burning fireplace, spacious Carolina room with mini-split heat pump and newer deck overlooking golf course. Newer concrete curb and gravel driveway with ample parking and back up area. No showings before noon. Garage may not accommodate 2 large cars.
Zillow last checked: 8 hours ago
Listing updated: May 01, 2023 at 11:24am
Listed by:
Tammy O Lyne 910-603-5300,
Keller Williams Pinehurst
Bought with:
Bob Koechlin, 288687
Coldwell Banker Advantage-Southern Pines
Source: Hive MLS,MLS#: 100370488 Originating MLS: Mid Carolina Regional MLS
Originating MLS: Mid Carolina Regional MLS
Facts & features
Interior
Bedrooms & bathrooms
- Bedrooms: 3
- Bathrooms: 2
- Full bathrooms: 2
Primary bedroom
- Level: Main
- Dimensions: 16 x 13
Bedroom 2
- Level: Main
- Dimensions: 12 x 12
Bedroom 3
- Level: Main
- Dimensions: 12 x 12
Breakfast nook
- Level: Main
- Dimensions: 12 x 9
Dining room
- Level: Main
- Dimensions: 16 x 10
Kitchen
- Level: Main
- Dimensions: 11 x 12
Laundry
- Level: Main
- Dimensions: 7 x 5
Living room
- Level: Main
- Dimensions: 16 x 15
Other
- Description: Garage
- Level: Main
- Dimensions: 19 x 16
Other
- Description: Brick Patio
- Level: Main
- Dimensions: 12 x 10
Other
- Description: Foyer
- Level: Main
- Dimensions: 6 x 9
Other
- Description: Carolina Room
- Level: Main
- Dimensions: 30 x 10
Heating
- Forced Air, Heat Pump, Electric
Cooling
- Central Air, Heat Pump
Appliances
- Included: Vented Exhaust Fan, Electric Oven, Washer, Refrigerator, Dryer, Disposal, Dishwasher
- Laundry: Dryer Hookup, Washer Hookup, Laundry Room
Features
- Master Downstairs, Walk-in Closet(s), Entrance Foyer, Ceiling Fan(s), Pantry, Blinds/Shades, Walk-In Closet(s)
- Flooring: Carpet, Tile, Vinyl
- Doors: Thermal Doors
- Windows: Thermal Windows
- Basement: None
- Attic: Floored,Pull Down Stairs
Interior area
- Total structure area: 1,960
- Total interior livable area: 1,960 sqft
Property
Parking
- Total spaces: 4
- Parking features: Additional Parking, Gravel, Garage Door Opener, Lighted, On Site
- Uncovered spaces: 4
Features
- Levels: One
- Stories: 1
- Patio & porch: Deck
- Exterior features: Thermal Doors
- Fencing: None
- Has view: Yes
- View description: Golf Course
- Frontage type: Golf Course
Lot
- Size: 0.76 Acres
- Dimensions: 155 x 200 x 155.51 x 212.50
- Features: On Golf Course
Details
- Parcel number: 00056292
- Zoning: RS-30
- Special conditions: Standard
Construction
Type & style
- Home type: SingleFamily
- Property subtype: Single Family Residence
Materials
- Shake Siding, Vinyl Siding
- Foundation: Crawl Space
- Roof: Composition
Condition
- New construction: No
- Year built: 1985
Details
- Warranty included: Yes
Utilities & green energy
- Sewer: Septic Tank
- Water: Public
- Utilities for property: Water Available
Community & neighborhood
Security
- Security features: Smoke Detector(s)
Location
- Region: Jackson Springs
- Subdivision: FoxFire
Other
Other facts
- Listing agreement: Exclusive Right To Sell
- Listing terms: Cash,Conventional,FHA,USDA Loan,VA Loan
- Road surface type: Paved
Price history
| Date | Event | Price |
|---|---|---|
| 5/1/2023 | Sold | $306,000+2.7%$156/sqft |
Source: | ||
| 4/13/2023 | Pending sale | $298,000$152/sqft |
Source: | ||
| 4/11/2023 | Price change | $298,000-3.9%$152/sqft |
Source: | ||
| 3/27/2023 | Listed for sale | $310,000$158/sqft |
Source: | ||
| 3/5/2023 | Listing removed | -- |
Source: | ||
Public tax history
| Year | Property taxes | Tax assessment |
|---|---|---|
| 2024 | $1,635 +73.5% | $256,490 |
| 2023 | $943 +6.1% | $256,490 +17.4% |
| 2022 | $889 -4.5% | $218,550 +29.1% |
Find assessor info on the county website
Neighborhood: 27281
Nearby schools
GreatSchools rating
- 8/10West Pine Elementary SchoolGrades: K-5Distance: 4.5 mi
- 6/10West Pine Middle SchoolGrades: 6-8Distance: 4.3 mi
- 5/10Pinecrest High SchoolGrades: 9-12Distance: 8.1 mi

Get pre-qualified for a loan
At Zillow Home Loans, we can pre-qualify you in as little as 5 minutes with no impact to your credit score.An equal housing lender. NMLS #10287.


