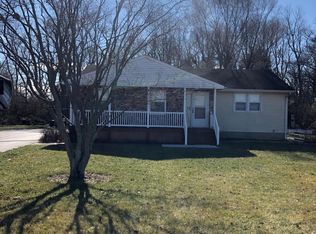Make your dreams come true! Stop paying board! Over 10 acres of privacy and gorgeous views! Expansive 4 Bedroom, 3 Full bath home in Upper Deerfield features over 4300 square feet of living space plus a huge basement waiting to be finished. The kitchen is a chef's dream! Huge center island gives work space, 6 burner cooktop, Subzero refrigerator, double ovens and tons of storage. The kitchen is the center of the home and flows into a massive family room with gas fireplace. This home features his and hers office spaces, a main floor bedroom and full bath make it a perfect home for inlaws or guests to stay! Upstairs master suite features a sitting room and private balcony. You will also find 2 more nice sized bedrooms and a large hall bath, plus a large laundry room. Walk up attic for tons of storage. Furnace was updated in 2016. Attached oversized garage is waiting for your toys! The custom built barn features 8 matted stalls, one of which is an extra large foaling stall, tack room, wash stall, feed room and a 12 ft wide aisle. The property is horse ready with 4 fenced pastures. The front pasture has vinyl fencing and the back pastures have 3 rails wood fencing with wire horse mesh. There are 3 run in sheds, frost free spigots and electric. Very conveniently located, minutes away from Route 55. You can enjoy your farm life and be in Philadelphia in 40 minutes. You must see this property in person to appreciate it!
This property is off market, which means it's not currently listed for sale or rent on Zillow. This may be different from what's available on other websites or public sources.

