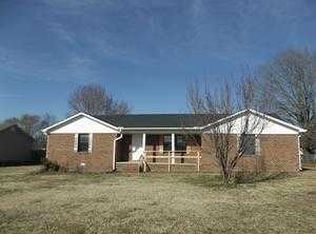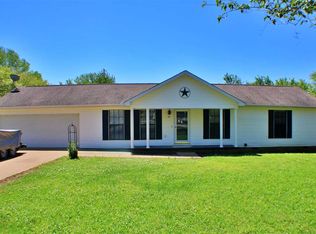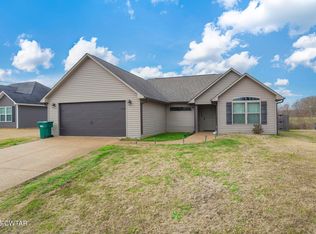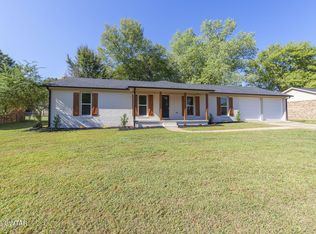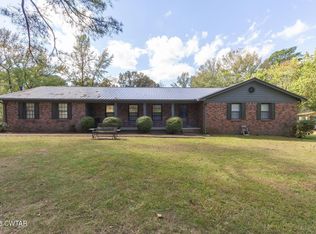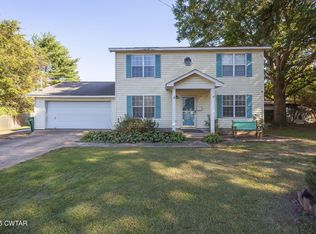USDA/RD APPROVED PROPERTY!
Charming Fully Renovated 4-Bedroom Home in a Quiet Rural Setting - 31 Renee Cove
Welcome to 31 Renee Cove, where modern updates meet peaceful country living! This beautifully, renovated 4-bedroom, 3-bath home offers the perfect blend of comfort and convenience. With two en-suite bathrooms, a versatile multipurpose room, and a separate laundry room, this home is designed to fit a variety of lifestyles.
Enjoy the spacious 2-car garage and take advantage of the large, fenced backyard, complete with a detached storage room—ideal for hobbies, extra storage, or a workshop. Nestled in a quiet, rural location, you'll experience the best of country living while remaining just minutes from schools, shopping, medical facilities, industrial parks, and more.
Don't miss your chance to own this stunning move-in-ready home. Schedule your private tour today!
For sale
$269,900
31 Renee Cv, Jackson, TN 38301
4beds
1,952sqft
Est.:
Single Family Residence
Built in 1986
0.4 Acres Lot
$-- Zestimate®
$138/sqft
$-- HOA
What's special
Detached storage roomLarge fenced backyardModern updatesSeparate laundry roomTwo en-suite bathroomsVersatile multipurpose room
- 298 days |
- 162 |
- 14 |
Zillow last checked: 8 hours ago
Listing updated: November 16, 2025 at 11:30pm
Listed by:
Melissa J McPhearson,
BHGRE Conner Jackson 731-265-6789
Source: CWTAR,MLS#: 2500693
Tour with a local agent
Facts & features
Interior
Bedrooms & bathrooms
- Bedrooms: 4
- Bathrooms: 3
- Full bathrooms: 3
- Main level bathrooms: 3
- Main level bedrooms: 4
Primary bedroom
- Level: Main
- Area: 154
- Dimensions: 14.0 x 11.0
Kitchen
- Level: Main
- Area: 286
- Dimensions: 26.0 x 11.0
Heating
- Electric
Cooling
- Ceiling Fan(s), Central Air, Ductless, Electric
Appliances
- Included: Dishwasher, Microwave, Oven, Water Heater
- Laundry: Electric Dryer Hookup, Washer Hookup
Features
- Ceiling Fan(s), Eat-in Kitchen, Tub Shower Combo, Walk-In Closet(s)
- Flooring: Luxury Vinyl
- Windows: Aluminum Frames
- Has basement: No
- Has fireplace: No
Interior area
- Total structure area: 1,952
- Total interior livable area: 1,952 sqft
Property
Parking
- Total spaces: 4
- Parking features: Additional Parking, Garage Door Opener, Garage Faces Front, Open, Paved
- Attached garage spaces: 2
- Uncovered spaces: 2
Features
- Levels: One
- Patio & porch: Covered, Front Porch
- Fencing: Back Yard,Fenced,Privacy,Wood
Lot
- Size: 0.4 Acres
- Dimensions: 83.80 x 206.04
- Features: Cul-De-Sac
Details
- Additional structures: Storage
- Parcel number: 086J C 021.00
- Special conditions: Standard
Construction
Type & style
- Home type: SingleFamily
- Architectural style: Ranch
- Property subtype: Single Family Residence
Materials
- Vinyl Siding, Other
- Roof: Composition
Condition
- false
- New construction: No
- Year built: 1986
Utilities & green energy
- Sewer: Septic Tank
- Water: Public
Community & HOA
Community
- Subdivision: Orchard Hill
HOA
- Has HOA: No
Location
- Region: Jackson
Financial & listing details
- Price per square foot: $138/sqft
- Tax assessed value: $189,200
- Annual tax amount: $886
- Date on market: 9/17/2025
- Listing terms: Cash,Conventional,FHA,USDA Loan,VA Loan
Estimated market value
Not available
Estimated sales range
Not available
$1,877/mo
Price history
Price history
| Date | Event | Price |
|---|---|---|
| 9/17/2025 | Listed for sale | $269,900$138/sqft |
Source: | ||
| 8/20/2025 | Pending sale | $269,900$138/sqft |
Source: | ||
| 8/20/2025 | Listing removed | $269,900$138/sqft |
Source: | ||
| 6/27/2025 | Price change | $269,900-3.6%$138/sqft |
Source: | ||
| 5/22/2025 | Price change | $279,900-3.4%$143/sqft |
Source: | ||
Public tax history
Public tax history
| Year | Property taxes | Tax assessment |
|---|---|---|
| 2024 | $886 | $47,300 |
| 2023 | $886 | $47,300 |
| 2022 | $886 +59.1% | $47,300 +99.6% |
Find assessor info on the county website
BuyAbility℠ payment
Est. payment
$1,531/mo
Principal & interest
$1316
Property taxes
$121
Home insurance
$94
Climate risks
Neighborhood: 38301
Nearby schools
GreatSchools rating
- 4/10Rose Hill SchoolGrades: PK-8Distance: 0.9 mi
- 2/10Liberty Technology Magnet High SchoolGrades: 9-12Distance: 5.3 mi
Schools provided by the listing agent
- District: Jackson Madison Consolidated District
Source: CWTAR. This data may not be complete. We recommend contacting the local school district to confirm school assignments for this home.
- Loading
- Loading
