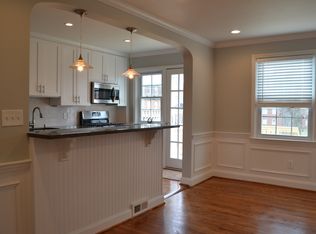Sold for $415,000 on 05/13/25
$415,000
31 Regester Ave, Baltimore, MD 21212
3beds
1,451sqft
Townhouse
Built in 1946
1,900 Square Feet Lot
$435,100 Zestimate®
$286/sqft
$2,719 Estimated rent
Home value
$435,100
$409,000 - $466,000
$2,719/mo
Zestimate® history
Loading...
Owner options
Explore your selling options
What's special
Welcome to 31 Regester- a Rodger's Forge townhome nestled in the heart of one of the area's most sought-after neighborhoods! Featuring 3 bedrooms, an updated open-concept kitchen and dining area with modern updates, and a bright, inviting living room. The newly refinished lower level offers a versatile family room or flex space perfect for a playroom, home office, or cozy movie nights. Step outside to a fully fenced backyard, ideal for summer BBQs or a safe spot for kids to play. This home truly has it all! Open House on 4/19! OFFER DEADLINE- SATURDAY, APRIL 19, 8PM
Zillow last checked: 8 hours ago
Listing updated: May 13, 2025 at 11:32am
Listed by:
Kim Lally 443-799-0036,
EXP Realty, LLC,
Listing Team: Holmes Glorioso Home Group, Co-Listing Team: Holmes Glorioso Home Group,Co-Listing Agent: Marianne Mehrer 410-598-8861,
EXP Realty, LLC
Bought with:
Bob Chew, 575539
Berkshire Hathaway HomeServices PenFed Realty
Jonathan Barad, 5005874
Berkshire Hathaway HomeServices PenFed Realty
Source: Bright MLS,MLS#: MDBC2124132
Facts & features
Interior
Bedrooms & bathrooms
- Bedrooms: 3
- Bathrooms: 2
- Full bathrooms: 1
- 1/2 bathrooms: 1
- Main level bathrooms: 1
Primary bedroom
- Features: Flooring - HardWood
- Level: Upper
Bedroom 2
- Features: Flooring - HardWood
- Level: Upper
Bedroom 3
- Features: Flooring - HardWood
- Level: Upper
Dining room
- Features: Flooring - HardWood
- Level: Main
Game room
- Level: Lower
Kitchen
- Features: Flooring - HardWood
- Level: Main
Living room
- Features: Flooring - HardWood
- Level: Main
Heating
- Forced Air, Natural Gas
Cooling
- Central Air, Electric
Appliances
- Included: Disposal, Dishwasher, Dryer, Exhaust Fan, Refrigerator, Washer, Oven/Range - Gas, Gas Water Heater
Features
- Combination Kitchen/Dining, Breakfast Area, Upgraded Countertops, Floor Plan - Traditional
- Basement: Rear Entrance,Partially Finished,Walk-Out Access
- Has fireplace: No
Interior area
- Total structure area: 1,824
- Total interior livable area: 1,451 sqft
- Finished area above ground: 1,216
- Finished area below ground: 235
Property
Parking
- Parking features: On Street
- Has uncovered spaces: Yes
Accessibility
- Accessibility features: None
Features
- Levels: Three
- Stories: 3
- Patio & porch: Deck
- Pool features: None
- Fencing: Back Yard
Lot
- Size: 1,900 sqft
Details
- Additional structures: Above Grade, Below Grade
- Parcel number: 04090908010340
- Zoning: R
- Special conditions: Standard
Construction
Type & style
- Home type: Townhouse
- Architectural style: Colonial
- Property subtype: Townhouse
Materials
- Brick
- Foundation: Permanent
- Roof: Slate
Condition
- New construction: No
- Year built: 1946
Utilities & green energy
- Sewer: Public Sewer
- Water: Public
Community & neighborhood
Location
- Region: Baltimore
- Subdivision: Rodgers Forge
Other
Other facts
- Listing agreement: Exclusive Right To Sell
- Ownership: Ground Rent
Price history
| Date | Event | Price |
|---|---|---|
| 5/13/2025 | Sold | $415,000+7.8%$286/sqft |
Source: | ||
| 4/21/2025 | Pending sale | $385,000$265/sqft |
Source: | ||
| 4/17/2025 | Listed for sale | $385,000+27.9%$265/sqft |
Source: | ||
| 8/5/2020 | Sold | $301,000-4.4%$207/sqft |
Source: Public Record | ||
| 2/7/2020 | Listed for sale | $315,000+9.9%$217/sqft |
Source: Realty 1 Maryland, LLC #MDBC484060 | ||
Public tax history
| Year | Property taxes | Tax assessment |
|---|---|---|
| 2025 | $4,610 +29.7% | $306,500 +4.5% |
| 2024 | $3,554 +4.7% | $293,233 +4.7% |
| 2023 | $3,393 +5% | $279,967 +5% |
Find assessor info on the county website
Neighborhood: Rodgers Forge
Nearby schools
GreatSchools rating
- 10/10Rodgers Forge Elementary SchoolGrades: K-5Distance: 0.1 mi
- 6/10Dumbarton Middle SchoolGrades: 6-8Distance: 0.3 mi
- 9/10Towson High Law & Public PolicyGrades: 9-12Distance: 1.1 mi
Schools provided by the listing agent
- District: Baltimore County Public Schools
Source: Bright MLS. This data may not be complete. We recommend contacting the local school district to confirm school assignments for this home.

Get pre-qualified for a loan
At Zillow Home Loans, we can pre-qualify you in as little as 5 minutes with no impact to your credit score.An equal housing lender. NMLS #10287.
Sell for more on Zillow
Get a free Zillow Showcase℠ listing and you could sell for .
$435,100
2% more+ $8,702
With Zillow Showcase(estimated)
$443,802