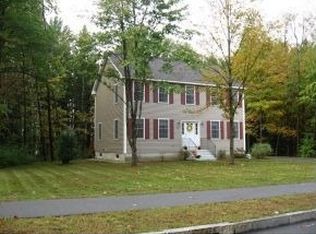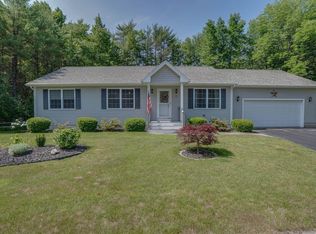Meticulously Built Home. Many custom, one of a kind features. Beautiful Custom Kitchen- Shaker Style Cabinetry with sleek stainless hardware, matching âlike new" Stainless Appliances, Kitchen finished off with Gleaming Quartz Counter Tops for a sleek polished look. Open concept dining and Living areas- offer a warm and inviting feel with wood flooring throughout. A pellet stove sets in the corner for the cold months ahead. Glass Patio Doors open out to deck and a lush back yard full of things to do. The second floor offers 3 bedrooms with beautiful wood flooring throughout as well. The Master offers its own Custom -Private Bath. The Bathrooms are a must see in this house!! Sleek European styling, Stunning Tile throughout, including Custom Tile Tub Walls and Showers, Custom sinks and Fixtures. Fabulous Master Suite, His and Her Closets, Spacious Floor Space and your own â 5 Starâ Bathroom! Nice size Yard offers something for everyone! Young Apple Trees planted, Grape Vines Planted, Lush Raised Vegetable Garden Bed, great Fire-pit and a custom built Wood Play Structure. All of this set at the end of a charming neighborhood Cul-de-Sac. Donât miss this home!
This property is off market, which means it's not currently listed for sale or rent on Zillow. This may be different from what's available on other websites or public sources.

