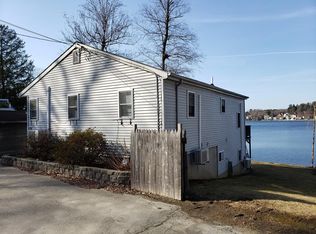Waterfront!! Recently re-done newer kitchen, dining room,bathroom and roof. Kitchen offers hickory cabinets, hardwood floors, Stainless appliances and granite counter tops. Fireplaced living room with new soapstone woodstove, some new windows, new front sill, new generator, and hot water heater. Second bedroom totally rebuilt, basement has had lot's of work done in the past 2 years. Storage logic for some outside storage. Glass overlooking Fort Meadow Lake. Perfect for entertaining and lake activities. Beautiful sunsets . Enjoy the four seasons on the lake
This property is off market, which means it's not currently listed for sale or rent on Zillow. This may be different from what's available on other websites or public sources.
